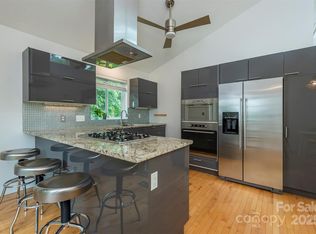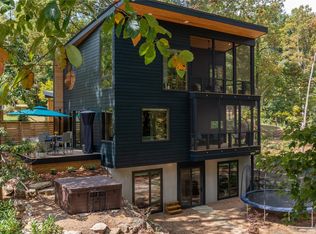A unique opportunity in the desirable Kenilworth neighborhood. Minutes to downtown Asheville, this contemporary, like-new home is tucked away on a quiet, no-thru-traffic street. Great proximity to neighborhood parks, Mission Hospital, Biltmore Village, and the Blue Ridge Parkway. The oversized lot boasts mature trees, lush gardens, and established beds ready for the garden enthusiast. Blending style and efficiency, this home boasts vaulted ceilings, gleaming wood and tile floors, and a multitude of windows for great natural light. Move-in-ready home is low-maintenance, allowing more time for work and play. Entertain from the modern kitchen and bright living room while enjoying the outdoors from the screened back porch that overlooks the spacious, fenced yard. Two bedrooms, one full bathroom, and a powder room on the main level. Great storage with a large shed and tall sealed crawlspace for tools and toys. See brochure and video for more detail.
This property is off market, which means it's not currently listed for sale or rent on Zillow. This may be different from what's available on other websites or public sources.

