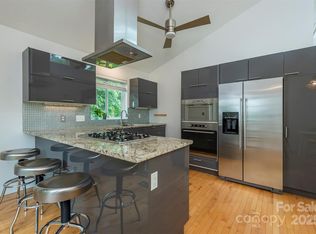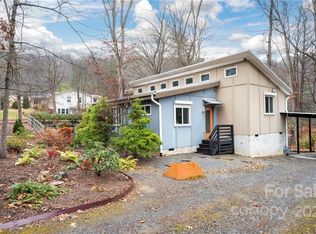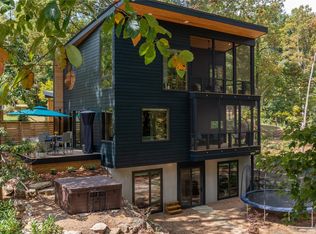Modern & stylish, this custom-built home offers low-maintenance living on a quiet dead-end street in Kenilworth. Vaulted ceilings, clerestory windows & beautiful maple hardwoods create an open & airy living space with great light. European exterior blinds for shade & privacy in living & bedrooms. Gas fireplace included. Nicely equipped modern kitchen featuring a gas cooktop island, hood vent & convection oven. Peaceful screen porch off dining area to enjoy the greenery. Main bedroom has vaulted ceilings & custom built-in closet. Full bathroom w/ tile-surround tub/shower. Half bath doubles as a laundry room. Gorgeous, partly fenced yard w/ blooming perennials & garden beds. Tall "crawl space" with storage & work space. Extra .33 flag lot (19 Digges PIN 9648-86-4444) is included in price for a total of .66 acres. Build a second home or enjoy the extra greenspace. This would make a great year-round or second home. Minutes to Biltmore, Mission Hospital & downtown Asheville.
This property is off market, which means it's not currently listed for sale or rent on Zillow. This may be different from what's available on other websites or public sources.


