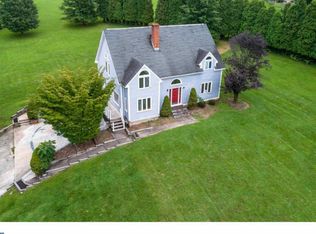Custom built home in Valley Forge! Sitting on a partially wooded, picturesque, 3.1 acre lot in Valley Forge Mountain area~. this fabulous 4 bedroom 2.1 bath home with 2,732 square feet of living space and finished walk out, daylight basement. Step inside the front door and the foyer is open to all rooms on main level, beautiful hardwood floors, and front-to-back views. Natural light everywhere, large windows and glass doors that feature views of the private yard on all four sides ~ on all three levels! The kitchen enjoys natural wood cabinetry, stainless steel appliances, a large island for entertaining and plenty of cabinet space. The kitchen is open to both the breakfast room and the family room which features built-in cabinetry, ceiling fan and more! From the kitchen there is access to the back deck. The back deck enjoys the coverage of a custom awning ~ this feels like an outdoor room for family, barbequing and entertaining. The dining room offers room for a large table, the family room features a tile hearth with a wood burning stove and large windows with tree top views. Step down to the living room, which features a stone-faced gas fireplace, and lots of windows. An updated powder room completes the main floor.The living room spiral staircase leads to the 2nd level room, adjacent to the Master bedroom, that can be used as either a guest bedroom, game room or studio area, with lots of windows and a large walk in closet. On the second level, find a master suite with a vaulted ceiling, walk-in closet and updated master bath with double sinks and separate stall shower. There are two more bedrooms which share an updated hall bathroom to complete this level of living. In addition to consistently maintaining the home the most recent seller investments include: tankless hot water heater(2016), HVAC system(2013). The lower level is finished with walk out to stone patio, a closet laundry area with sink, an exercise area/ playroom/ game room/studio area, attached two c
This property is off market, which means it's not currently listed for sale or rent on Zillow. This may be different from what's available on other websites or public sources.
