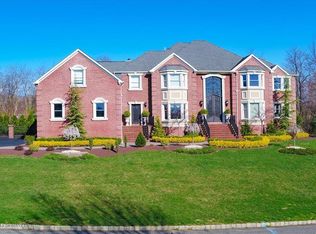Prime location! 5 Bedroom, 4 bathroom spacious private home overlooking the rolling lawns of Diamond Hill Estates. 2-acres, 3 car garage, and a fenced 25x40 in-ground pool. This home has it all! Breathtaking foyer entrance with 20ft ceiling and natural lighting, main and rear staircase. Sun-soaked great room w/ 22ft ceiling surrounded by windows, in-law/nanny suite, open/eat-in kitchen, stainless steel appliances, (Bosch DW, Thermador cooktop w/ griddle, 48'' wide GE Monogram fridge & dbl wall oven w/convection), 2 sliding doors leading out to the patio, large master bedroom with two walk-in closets and a sitting area, master bathroom includes 6ft jacuzzi tub, expanded shower with body spraying jets. Upgraded windows, 4-zone HVAC, and 2 hot water heaters. Call your agent today!
This property is off market, which means it's not currently listed for sale or rent on Zillow. This may be different from what's available on other websites or public sources.
