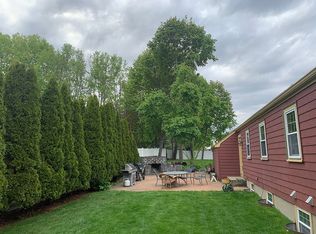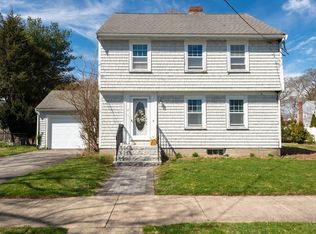Sold for $936,999 on 04/15/25
$936,999
5 Dewitt Rd, Stoneham, MA 02180
4beds
2,792sqft
Single Family Residence
Built in 1938
7,501 Square Feet Lot
$917,600 Zestimate®
$336/sqft
$4,062 Estimated rent
Home value
$917,600
$844,000 - $991,000
$4,062/mo
Zestimate® history
Loading...
Owner options
Explore your selling options
What's special
Spacious 4 bedroom colonial with traditional layout is sited in the popular Robin Hood neighborhood. Fireplaced Livingroom features original mantel, bay window, crown molding and hardwood floor. Formal dining room has corner built in china cabinet, hardwood, cut out opening to kitchen and flows to the Livingroom. 1st floor is completed with a half bath and den/office. Second floor features four large corner bedrooms, 3 with double or triple wide closets. Large, nicely tiled 3/4 bath. Lower level family room with built in wet bar. Large fenced in level back yard, tandem 1+ car garage.
Zillow last checked: 8 hours ago
Listing updated: April 16, 2025 at 02:43pm
Listed by:
Christopher Barrett 781-248-5011,
Barrett, Chris. J., REALTORS® 781-245-5011
Bought with:
Sollima Nelson Group
Realty Executives Boston West
Source: MLS PIN,MLS#: 73335937
Facts & features
Interior
Bedrooms & bathrooms
- Bedrooms: 4
- Bathrooms: 2
- Full bathrooms: 1
- 1/2 bathrooms: 1
Primary bedroom
- Features: Closet, Flooring - Hardwood
- Level: Second
- Area: 242
- Dimensions: 22 x 11
Bedroom 2
- Features: Closet, Flooring - Hardwood
- Level: Second
- Area: 255
- Dimensions: 17 x 15
Bedroom 3
- Features: Closet, Flooring - Hardwood
- Level: Second
- Area: 180
- Dimensions: 15 x 12
Bedroom 4
- Features: Closet, Flooring - Hardwood
- Level: Second
- Area: 182
- Dimensions: 14 x 13
Primary bathroom
- Features: No
Bathroom 1
- Features: Bathroom - Half
- Level: First
- Area: 25
- Dimensions: 5 x 5
Bathroom 2
- Features: Bathroom - 3/4, Bathroom - Tiled With Shower Stall
- Level: Second
- Area: 60
- Dimensions: 10 x 6
Dining room
- Features: Flooring - Hardwood, Crown Molding
- Level: First
- Area: 143
- Dimensions: 13 x 11
Family room
- Features: Wet Bar, Exterior Access
- Level: Basement
- Area: 504
- Dimensions: 24 x 21
Kitchen
- Features: Flooring - Hardwood, Dining Area
- Level: First
- Area: 143
- Dimensions: 13 x 11
Living room
- Features: Flooring - Hardwood, Crown Molding
- Level: First
- Area: 264
- Dimensions: 22 x 12
Heating
- Steam, Oil
Cooling
- None
Appliances
- Laundry: Electric Dryer Hookup, Washer Hookup
Features
- Bathroom - Half, Den, Entry Hall
- Flooring: Plywood, Tile, Vinyl, Carpet, Concrete, Hardwood, Flooring - Wall to Wall Carpet, Flooring - Hardwood
- Basement: Full,Partially Finished,Interior Entry,Bulkhead,Sump Pump,Concrete
- Number of fireplaces: 1
- Fireplace features: Living Room
Interior area
- Total structure area: 2,792
- Total interior livable area: 2,792 sqft
- Finished area above ground: 2,314
- Finished area below ground: 478
Property
Parking
- Total spaces: 3
- Parking features: Attached, Oversized, Paved Drive, Off Street, Paved
- Attached garage spaces: 1
- Uncovered spaces: 2
Accessibility
- Accessibility features: No
Features
- Patio & porch: Patio
- Exterior features: Patio, Fenced Yard
- Fencing: Fenced/Enclosed,Fenced
Lot
- Size: 7,501 sqft
- Features: Level
Details
- Foundation area: 800
- Parcel number: M:21 B:000 L:412,773321
- Zoning: RA
Construction
Type & style
- Home type: SingleFamily
- Architectural style: Colonial
- Property subtype: Single Family Residence
Materials
- Frame
- Foundation: Block, Brick/Mortar
- Roof: Shingle
Condition
- Year built: 1938
Utilities & green energy
- Electric: Circuit Breakers
- Sewer: Public Sewer
- Water: Public
- Utilities for property: for Electric Range, for Electric Oven, for Electric Dryer, Washer Hookup
Community & neighborhood
Community
- Community features: Public Transportation, Shopping, Park, Walk/Jog Trails, Golf, Highway Access, Public School
Location
- Region: Stoneham
- Subdivision: Robin Hood
Other
Other facts
- Listing terms: Contract
Price history
| Date | Event | Price |
|---|---|---|
| 4/15/2025 | Sold | $936,999+17.1%$336/sqft |
Source: MLS PIN #73335937 Report a problem | ||
| 2/18/2025 | Listed for sale | $799,900$286/sqft |
Source: MLS PIN #73335937 Report a problem | ||
Public tax history
| Year | Property taxes | Tax assessment |
|---|---|---|
| 2025 | $8,664 +4.9% | $846,900 +8.6% |
| 2024 | $8,257 +2.8% | $779,700 +7.7% |
| 2023 | $8,033 +13.3% | $723,700 +6.3% |
Find assessor info on the county website
Neighborhood: 02180
Nearby schools
GreatSchools rating
- 6/10Robin Hood Elementary SchoolGrades: PK-4Distance: 0.4 mi
- 7/10Stoneham Middle SchoolGrades: 5-8Distance: 0.8 mi
- 6/10Stoneham High SchoolGrades: 9-12Distance: 1.7 mi
Schools provided by the listing agent
- Middle: Central
- High: Stoneham
Source: MLS PIN. This data may not be complete. We recommend contacting the local school district to confirm school assignments for this home.
Get a cash offer in 3 minutes
Find out how much your home could sell for in as little as 3 minutes with a no-obligation cash offer.
Estimated market value
$917,600
Get a cash offer in 3 minutes
Find out how much your home could sell for in as little as 3 minutes with a no-obligation cash offer.
Estimated market value
$917,600

