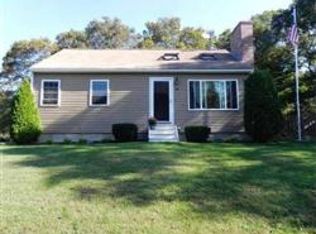This 3 bedroom, 2 bath home is in a terrific Mashpee neighborhood close to all Cape Cod has to offer. Easy access from either bridge, under ten minutes to Mashpee Commons, and a short drive to both bay and sound beaches. The first level features a large kitchen, a bright dining room with a cathedral ceiling and a skylight, two good size bedrooms, and a full bath. Off to the rear of the first level you'll find a great living room with cathedral ceilings that is ready to receive a wood or pellet stove and an additional room that is perfect for a home office or a craft room. The second level is reserved for a very private master suite with cathedral ceilings, a full bath and a walk-in closet. You'll love the attached garage when the weather turns cold or wet. Store all your summer gear and lawn equipment in the large shed. The full, dry basement offers the opportunity for storage or additional living space. Add your personal touches to make this your perfect Cape house.
This property is off market, which means it's not currently listed for sale or rent on Zillow. This may be different from what's available on other websites or public sources.
