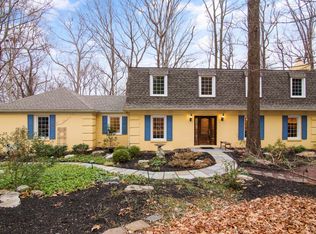Welcome to your new "Staycation" home on a quiet cul-de-sac in the award winning TE School District. This McElroy Contemporary has an open floor plan with a main floor master suite. Enter this inviting home though a center tiled foyer leading into a sunken great room with vaulted ceilings, fireplace and a wall of windows. Entertaining is easy in this sunny, eat-in kitchen with a large pantry connected to a separate formal dining room. There is a spacious first floor master with vaulted ceilings, his and her walk-in closets, and master bath. Oversized sliders lead out to a private deck with views of your in-ground pool. The first floor is completed with a hall powder room and 4 extra closets. The lower level has a family room with a wet bar, a wood burning fireplace, and oversized slider leading to a patio and your in-ground pool. Three other bedrooms complete this level with a full bath and lots of extra closet space. One bedroom is currently being used as an art studio and could easily convert to an office, a second master, or even an in-law suite. The light in this house is amazing due to all the high ceilings and large windows facing a southern exposure. This home has everything: location, great school districts, privacy, main floor master and open floor plan. If you have a vision of what your ultimate retreat should look like, this is a home you must explore. The location is close to 76(Schuylkill Expressway), 276(PA Turnpike), 476(Blue Route) and minutes from the Wayne Train Station and King Of Prussia Mall. The seller is providing a one-year HSA home warranty transferrable to the new buyers at settlement.
This property is off market, which means it's not currently listed for sale or rent on Zillow. This may be different from what's available on other websites or public sources.

