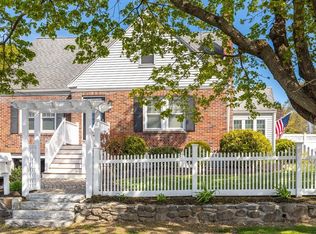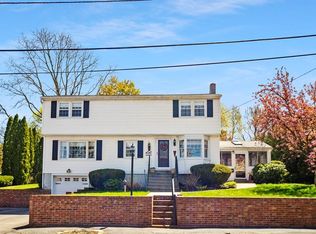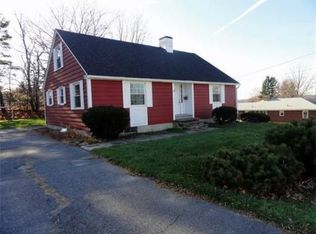INCREDIBLE MID-CENTURY MODERN, MULTI-LEVEL HOME IN DESIRABLE BURDITT HILL! Spacious lot, views to Mt Wachusett, stunning brick & stone exterior. Home was originally built by a local builder for himself. 4 bedrooms, 2.5 baths, w/ original mid-century features. Large kitchen w/ new floors, spacious and light living room & cozy dining room all on 1st level. A few steps up a unique staircase brings you to the 2nd level where all bedrooms and retro primary & main baths reside. From front entry if you travel downstairs you arrive in the rustic FR with wood burning FP, wet bar, and 1/2 bath. Also on the LL is an exercise room or office. Second story windows all replaced. New roof on garage. Garage has extra storage or work room. Flat backyard. Large lot may allow for in-law apartment. Bring your vision to this rare property with so much potential. Downtown Clinton, with great restaurants and shops is only 1.7 miles away. Close to schools and access to major highways. OH SAT 12/3 12-2!
This property is off market, which means it's not currently listed for sale or rent on Zillow. This may be different from what's available on other websites or public sources.


