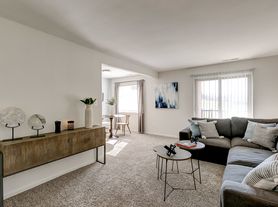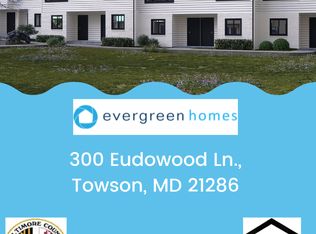Welcome to 5 Dendron Ct, a beautifully and fully upgraded home in a desirable Parkville private community! Offering a two-bedroom townhouse with two full baths. A fully finished basement. Brand-new luxury vinyl plank flooring throughout the entire house. Brand-new premium faux wood blinds throughout, new vermillion paint throughout all levels, and many more upgrades, giving you a bright, modern feel with peace of mind a fully finished basement with a full bath, new shower, and laundry room. The full basement is ideal for an additional master suite or office. The open main level features a spacious living room, dining area, and an updated kitchen with ample cabinet space, a brand-new stainless steel refrigerator and Dishwasher, and a recently upgraded stove. Upstairs, you'll find a generously sized Main Suite with a spacious closet, an additional bedroom, and a full bath. The fully finished lower level offers ample living space, ideal for a family room, office, or gym. Enjoy community amenities including a tennis court and convenient access to shopping, dining, and major commuter routes. Move-in ready and waiting for you!
Townhouse for rent
$2,400/mo
5 Dendron Ct #36, Parkville, MD 21234
2beds
1,280sqft
Price may not include required fees and charges.
Townhouse
Available now
Cats, dogs OK
Central air, electric, ceiling fan
In basement laundry
Parking lot parking
Oil, forced air
What's special
Brand-new stainless steel refrigeratorNew vermillion paintRecently upgraded stoveAmple cabinet spaceSpacious closetGenerously sized main suiteUpdated kitchen
- 13 days |
- -- |
- -- |
Travel times
Looking to buy when your lease ends?
Consider a first-time homebuyer savings account designed to grow your down payment with up to a 6% match & a competitive APY.
Facts & features
Interior
Bedrooms & bathrooms
- Bedrooms: 2
- Bathrooms: 2
- Full bathrooms: 2
Rooms
- Room types: Family Room
Heating
- Oil, Forced Air
Cooling
- Central Air, Electric, Ceiling Fan
Appliances
- Included: Dishwasher, Dryer, Microwave, Refrigerator, Washer
- Laundry: In Basement, In Unit
Features
- Ceiling Fan(s), Combination Dining/Living, Combination Kitchen/Dining, Family Room Off Kitchen, Floor Plan - Traditional, Kitchen - Galley
- Has basement: Yes
Interior area
- Total interior livable area: 1,280 sqft
Property
Parking
- Parking features: Parking Lot
- Details: Contact manager
Features
- Exterior features: Contact manager
Details
- Parcel number: 091700008164
Construction
Type & style
- Home type: Townhouse
- Property subtype: Townhouse
Condition
- Year built: 1978
Utilities & green energy
- Utilities for property: Garbage, Water
Building
Management
- Pets allowed: Yes
Community & HOA
Community
- Features: Tennis Court(s)
HOA
- Amenities included: Tennis Court(s)
Location
- Region: Parkville
Financial & listing details
- Lease term: Contact For Details
Price history
| Date | Event | Price |
|---|---|---|
| 11/8/2025 | Price change | $2,400-4%$2/sqft |
Source: Bright MLS #MDBC2142296 | ||
| 11/6/2025 | Price change | $2,500+0.8%$2/sqft |
Source: Bright MLS #MDBC2142296 | ||
| 11/3/2025 | Listed for rent | $2,480$2/sqft |
Source: Bright MLS #MDBC2142296 | ||
| 9/15/2025 | Sold | $203,000+2%$159/sqft |
Source: | ||
| 8/31/2025 | Pending sale | $199,000$155/sqft |
Source: | ||

