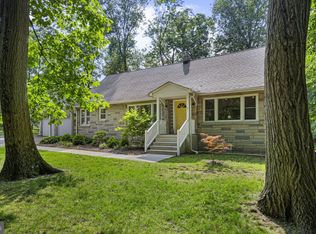Sold for $480,000
$480,000
5 Delwood Rd, Cherry Hill, NJ 08002
3beds
1,531sqft
Single Family Residence
Built in 1961
-- sqft lot
$502,500 Zestimate®
$314/sqft
$3,090 Estimated rent
Home value
$502,500
$442,000 - $573,000
$3,090/mo
Zestimate® history
Loading...
Owner options
Explore your selling options
What's special
Welcome to this beautifully remodeled rancher that blends comfort, style, and functionality — perfect for modern living. Step inside through the charming entryway and into an expansive open floor plan. You’re immediately welcomed by a bright and inviting living room that flows seamlessly into the dining area and a large, expanded kitchen. The kitchen features a spacious island, abundant natural light, and no shortage of cabinetry — perfect for entertaining and everyday living. Fresh, modern trim runs throughout the home, adding a clean, updated feel. Just off the kitchen, step outside to your fully private backyard — an ideal retreat for relaxing or hosting guests. Head downstairs to a bonus level of living space — a large basement with high ceilings, endless potential, and even more room to entertain. You’ll also find a dedicated laundry room, plenty of storage, and an extra room that can flex as a home office, gym, or additional storage space. Back upstairs, two generously sized bedrooms share a full bath, tucked just off the hallway. And the primary suite? A true retreat, featuring a spacious closet and a luxurious en- suite bathroom designed for relaxation. This home checks all the boxes — style, space, and smart upgrades in every corner.
Zillow last checked: 8 hours ago
Listing updated: June 01, 2025 at 02:21pm
Listed by:
Tara Hendricks 609-760-7847,
Keller Williams - Main Street
Bought with:
Omar Din, RS358935
EXP Realty, LLC
Source: Bright MLS,MLS#: NJCD2091064
Facts & features
Interior
Bedrooms & bathrooms
- Bedrooms: 3
- Bathrooms: 2
- Full bathrooms: 2
- Main level bathrooms: 2
- Main level bedrooms: 3
Primary bedroom
- Level: Main
- Area: 176 Square Feet
- Dimensions: 11 x 16
Bedroom 2
- Level: Main
- Area: 120 Square Feet
- Dimensions: 12 x 10
Primary bathroom
- Level: Main
- Area: 60 Square Feet
- Dimensions: 10 x 6
Bathroom 2
- Level: Main
- Area: 50 Square Feet
- Dimensions: 10 x 5
Bathroom 3
- Level: Main
- Area: 120 Square Feet
- Dimensions: 10 x 12
Basement
- Level: Lower
- Area: 682 Square Feet
- Dimensions: 31 x 22
Dining room
- Level: Main
- Area: 221 Square Feet
- Dimensions: 17 x 13
Family room
- Level: Main
- Area: 378 Square Feet
- Dimensions: 27 x 14
Kitchen
- Level: Main
- Area: 153 Square Feet
- Dimensions: 17 x 9
Laundry
- Level: Lower
- Area: 170 Square Feet
- Dimensions: 17 x 10
Office
- Level: Lower
- Area: 216 Square Feet
- Dimensions: 12 x 18
Heating
- Forced Air, Natural Gas
Cooling
- Central Air, Electric
Appliances
- Included: Dishwasher, Oven, Stainless Steel Appliance(s), Water Heater, Refrigerator, Gas Water Heater
- Laundry: Hookup, In Basement, Laundry Room
Features
- Bathroom - Tub Shower, Combination Kitchen/Dining
- Flooring: Luxury Vinyl, Tile/Brick, Carpet
- Basement: Finished
- Has fireplace: No
Interior area
- Total structure area: 1,531
- Total interior livable area: 1,531 sqft
- Finished area above ground: 1,531
- Finished area below ground: 0
Property
Parking
- Total spaces: 3
- Parking features: Garage Faces Front, Asphalt, Driveway, Attached
- Attached garage spaces: 1
- Uncovered spaces: 2
Accessibility
- Accessibility features: None
Features
- Levels: Two
- Stories: 2
- Pool features: None
Lot
- Dimensions: 145.00 x 0.00
Details
- Additional structures: Above Grade, Below Grade
- Parcel number: 0900282 0100048
- Zoning: RES
- Special conditions: Standard
Construction
Type & style
- Home type: SingleFamily
- Architectural style: Raised Ranch/Rambler
- Property subtype: Single Family Residence
Materials
- Brick
- Foundation: Brick/Mortar
- Roof: Shingle
Condition
- Excellent
- New construction: No
- Year built: 1961
Utilities & green energy
- Sewer: Public Sewer
- Water: Public
Community & neighborhood
Location
- Region: Cherry Hill
- Subdivision: Delwood
- Municipality: CHERRY HILL TWP
Other
Other facts
- Listing agreement: Exclusive Right To Sell
- Listing terms: FHA,Cash,Conventional,VA Loan
- Ownership: Fee Simple
Price history
| Date | Event | Price |
|---|---|---|
| 5/30/2025 | Sold | $480,000+11.7%$314/sqft |
Source: | ||
| 5/9/2025 | Pending sale | $429,900$281/sqft |
Source: | ||
| 5/8/2025 | Contingent | $429,900$281/sqft |
Source: | ||
| 5/2/2025 | Listed for sale | $429,900+95.4%$281/sqft |
Source: | ||
| 3/6/2025 | Sold | $220,000$144/sqft |
Source: Public Record Report a problem | ||
Public tax history
| Year | Property taxes | Tax assessment |
|---|---|---|
| 2025 | $8,683 +5.2% | $199,700 |
| 2024 | $8,254 -1.6% | $199,700 |
| 2023 | $8,391 +2.8% | $199,700 |
Find assessor info on the county website
Neighborhood: Cherry Hill Mall
Nearby schools
GreatSchools rating
- 5/10Thomas Paine Elementary SchoolGrades: K-5Distance: 1.7 mi
- 4/10John A Carusi Middle SchoolGrades: 6-8Distance: 1 mi
- 5/10Cherry Hill High-West High SchoolGrades: 9-12Distance: 1.2 mi
Schools provided by the listing agent
- District: Cherry Hill Township Public Schools
Source: Bright MLS. This data may not be complete. We recommend contacting the local school district to confirm school assignments for this home.
Get a cash offer in 3 minutes
Find out how much your home could sell for in as little as 3 minutes with a no-obligation cash offer.
Estimated market value
$502,500
