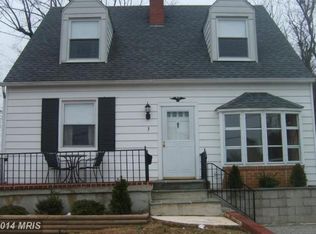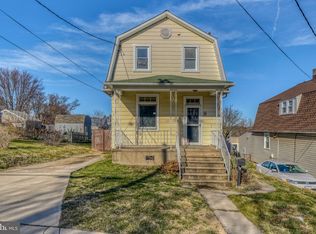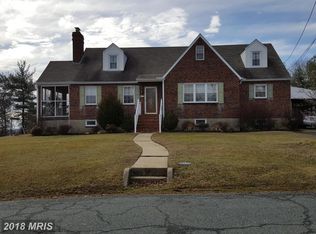Sold for $300,000 on 07/28/25
$300,000
5 Delight Ave, Baltimore, MD 21236
4beds
1,175sqft
Single Family Residence
Built in 1946
6,750 Square Feet Lot
$295,900 Zestimate®
$255/sqft
$2,416 Estimated rent
Home value
$295,900
$272,000 - $320,000
$2,416/mo
Zestimate® history
Loading...
Owner options
Explore your selling options
What's special
This show stopping, renovated Cape Cod brings to life classic charm with modern amenities with so many must have features - Hardwood flooring throughout, recessed lighting, over-sized baths, many updates in the last few years including block-wall (street), storm doors on the front and back, main and upper level ductless mini-split units for heat and cooling, new appliances(washer, dryer, garbage disposal, refrigerator, dishwasher, new gas line installed, cut-to-fit blinds, chimney sweep/ general repairs & maintenance in wood fireplace, neutral paint throughout and so much more! For the culinary enthusiast there is an updated chef’s kitchen that boasts granite counters, subway tile back splash, tons of cabinets that stretch to the ceiling, stainless appliances, endless recessed lights and a tiled floor. The stunning living room featuring a wood fireplace insert, natural light and tons of space for entertaining will become everyone’s destination for family gatherings and major TV sporting events. Outdoor fanatics will fall in love with the HUGE fenced backyard that is perfect for cook outs and hang outs with a massive deck, grill, fire-pit and picnic table. But wait there is more… a rarely found first floor bedroom(or office) with an oversized attached full bathroom. …. So many attributes you have to see the home to appreciate them. No ground rent, no HOA AND situated on a dead end street. Close to major arteries for travel including 695, 95 and Route 1. This is a great home for even the pickiest buyer. Sellers will leave the grill on the deck, lawn mower (in shed) and picnic table in the back yard.
Zillow last checked: 8 hours ago
Listing updated: July 30, 2025 at 06:00am
Listed by:
Renee Tucker 301-318-0048,
RE/MAX Town Center
Bought with:
L'Erin Epps, 674025
EXP Realty, LLC
Source: Bright MLS,MLS#: MDBC2125908
Facts & features
Interior
Bedrooms & bathrooms
- Bedrooms: 4
- Bathrooms: 2
- Full bathrooms: 2
- Main level bathrooms: 1
- Main level bedrooms: 1
Bedroom 1
- Features: Attached Bathroom, Bathroom - Walk-In Shower, Flooring - Carpet, Flooring - HardWood, Lighting - Ceiling, Ceiling Fan(s)
- Level: Main
Bedroom 2
- Features: Flooring - HardWood, Lighting - Ceiling, Walk-In Closet(s), Ceiling Fan(s)
- Level: Upper
Bedroom 3
- Features: Ceiling Fan(s), Flooring - HardWood, Lighting - Ceiling
- Level: Upper
Bedroom 4
- Features: Flooring - HardWood, Ceiling Fan(s), Lighting - Ceiling
- Level: Upper
Bathroom 1
- Features: Attached Bathroom, Flooring - Ceramic Tile, Bathroom - Walk-In Shower, Lighting - Ceiling, Recessed Lighting
- Level: Main
Bathroom 2
- Features: Bathroom - Tub Shower, Flooring - Ceramic Tile, Lighting - Ceiling
- Level: Upper
Basement
- Features: Basement - Unfinished, Flooring - Concrete, Lighting - Ceiling
- Level: Lower
Dining room
- Features: Flooring - HardWood, Living/Dining Room Combo, Crown Molding, Dining Area, Lighting - Ceiling, Ceiling Fan(s)
- Level: Main
Kitchen
- Features: Granite Counters, Flooring - Ceramic Tile, Eat-in Kitchen, Recessed Lighting, Kitchen - Gas Cooking, Lighting - Ceiling, Living/Dining Room Combo, Pantry
- Level: Main
Living room
- Features: Fireplace - Wood Burning, Flooring - HardWood, Crown Molding
- Level: Main
Heating
- Programmable Thermostat, ENERGY STAR Qualified Equipment, Baseboard, Natural Gas, Electric, Wood
Cooling
- Ceiling Fan(s), Ductless, ENERGY STAR Qualified Equipment, Programmable Thermostat, Window Unit(s), Other, Electric
Appliances
- Included: Microwave, Built-In Range, Dishwasher, Disposal, Dryer, Exhaust Fan, Oven, Refrigerator, Stainless Steel Appliance(s), Washer, Water Heater, Energy Efficient Appliances, Oven/Range - Gas, Range Hood, Gas Water Heater
- Laundry: In Basement, Has Laundry
Features
- Bathroom - Tub Shower, Bathroom - Walk-In Shower, Breakfast Area, Ceiling Fan(s), Combination Kitchen/Dining, Entry Level Bedroom, Family Room Off Kitchen, Floor Plan - Traditional, Recessed Lighting, Walk-In Closet(s), Other, Combination Dining/Living, Crown Molding, Dining Area, Upgraded Countertops
- Flooring: Carpet, Concrete, Hardwood, Other, Ceramic Tile, Wood
- Doors: Six Panel, Storm Door(s)
- Basement: Other,Connecting Stairway,Full,Interior Entry,Unfinished,Windows,Water Proofing System,Space For Rooms,Sump Pump
- Number of fireplaces: 1
- Fireplace features: Brick, Insert, Other, Wood Burning
Interior area
- Total structure area: 1,958
- Total interior livable area: 1,175 sqft
- Finished area above ground: 1,175
- Finished area below ground: 0
Property
Parking
- Total spaces: 2
- Parking features: Asphalt, Free, Private, Driveway, On Street
- Uncovered spaces: 2
Accessibility
- Accessibility features: None
Features
- Levels: Three
- Stories: 3
- Patio & porch: Deck, Porch
- Exterior features: Barbecue, Other
- Pool features: None
- Fencing: Chain Link,Back Yard
- Frontage type: Road Frontage
Lot
- Size: 6,750 sqft
- Features: No Thru Street, Open Lot, Rear Yard, Unrestricted, Year Round Access, Other, Cleared, Cul-De-Sac, Level
Details
- Additional structures: Above Grade, Below Grade
- Parcel number: 04141423001151
- Zoning: R
- Special conditions: Standard
Construction
Type & style
- Home type: SingleFamily
- Architectural style: Cape Cod
- Property subtype: Single Family Residence
Materials
- Block, Combination, Other
- Foundation: Block
- Roof: Asphalt
Condition
- Good
- New construction: No
- Year built: 1946
- Major remodel year: 2024
Utilities & green energy
- Sewer: Public Sewer
- Water: Public
- Utilities for property: Other, Cable Connected, Phone, Cable, DSL, Fiber Optic, Fixed Wireless, Satellite Internet Service, Other Internet Service, Broadband
Community & neighborhood
Location
- Region: Baltimore
- Subdivision: None Available
Other
Other facts
- Listing agreement: Exclusive Right To Sell
- Listing terms: Cash,Conventional,FHA,FHA 203(b),VA Loan,Other
- Ownership: Fee Simple
Price history
| Date | Event | Price |
|---|---|---|
| 7/28/2025 | Sold | $300,000$255/sqft |
Source: | ||
| 6/12/2025 | Listing removed | $300,000$255/sqft |
Source: | ||
| 6/4/2025 | Contingent | $300,000$255/sqft |
Source: | ||
| 5/31/2025 | Price change | $300,000-3.2%$255/sqft |
Source: | ||
| 5/23/2025 | Listed for sale | $310,000-1.6%$264/sqft |
Source: | ||
Public tax history
| Year | Property taxes | Tax assessment |
|---|---|---|
| 2025 | $3,146 +24.2% | $222,500 +6.5% |
| 2024 | $2,532 +7% | $208,900 +7% |
| 2023 | $2,367 +5.7% | $195,300 |
Find assessor info on the county website
Neighborhood: 21236
Nearby schools
GreatSchools rating
- 7/10Fullerton Elementary SchoolGrades: PK-5Distance: 0.3 mi
- 4/10Parkville Middle & Center Of TechnologyGrades: 6-8Distance: 1 mi
- 3/10Parkville High & Center For Math/ScienceGrades: 9-12Distance: 1.9 mi
Schools provided by the listing agent
- District: Baltimore County Public Schools
Source: Bright MLS. This data may not be complete. We recommend contacting the local school district to confirm school assignments for this home.

Get pre-qualified for a loan
At Zillow Home Loans, we can pre-qualify you in as little as 5 minutes with no impact to your credit score.An equal housing lender. NMLS #10287.
Sell for more on Zillow
Get a free Zillow Showcase℠ listing and you could sell for .
$295,900
2% more+ $5,918
With Zillow Showcase(estimated)
$301,818

