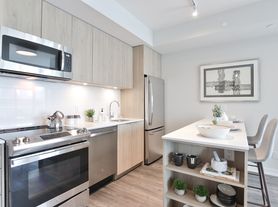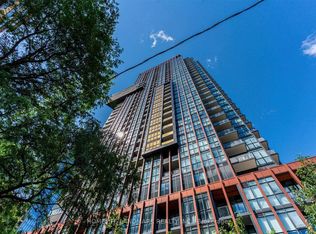LUXURIOUS AND BRAND NEW 3-BEDROOM CONDO WITH MODERN FINISHES
About
LUXURIOUS AND BRAND NEW 3-BEDROOM CONDO WITH MODERN FINISHES
This luxurious and brand-new 3-bedroom condo offers a perfect combination of comfort, functionality, and premium amenities. With breathtaking views, abundant natural light, and access to top-tier building features, this property is ideal for individuals or families seeking a welcoming home.
KEY PROPERTY DETAILS:
- Type: Condo
- Bedrooms: 3
- Bathrooms: 2
- Size: 950 SQF
- Parking: 1 spot included
- Locker: 1 included
- Availability: June 1, 2025
- Virtual Tour: Coming Soon
- Utilities: Gas and Hot Water Tank Included
UNIT AMENITIES:
- Condition: The condo is brand new, offering a stylish and comfortable living space.
- Upgraded Kitchen: The modern kitchen is equipped with built-in appliances, quartz countertops, and an upgraded backsplash, offering both style and functionality for cooking and entertaining.
- Dishwasher: Included for added convenience.
- Microwave: Included for easy meal preparation.
- Ice Maker: An ice maker enhances kitchen convenience.
- Flooring: Sleek laminate flooring throughout enhances the contemporary design while ensuring durability.
- Ceiling: The 10-foot ceilings create an open and airy ambiance, enhancing the overall spaciousness of the condo.
- View: Enjoy stunning city views, adding a dynamic urban charm to your home.
- Laundry: Convenient ensuite laundry facilities provide easy access and efficiency for daily chores.
- Bathrooms: The primary bedroom features an en-suite bathroom, offering privacy and modern finishes.
- Storage: Walk-in closet in the primary bedroom ensures ample storage space, keeping your living area neat and organized.
- Open Concept Layout: The open-concept design seamlessly connects the kitchen, dining, and living areas, optimizing space and flow.
- Outdoor Features: Enjoy a corner private balcony, perfect for relaxation and fresh air.
- Furnishing: Offered unfurnished, allowing flexibility to decorate and personalize the space.
- Personal Thermostat: Maintain year-round comfort with a personal thermostat, ensuring optimal temperature control.
- Corner Unit: Positioned as a corner unit, this home benefits from enhanced privacy, additional windows, and increased natural light.
- Natural Light: Thoughtful design and well-positioned windows allow for tons of natural light, making the space bright and inviting.
BUILDING AMENITIES:
- BBQ Area/Terrace: Perfect for outdoor dining and social gatherings.
- Pet Wash Area: Convenient pet care facilities for residents.
- Party Room & Dining Room: Ideal for hosting events and entertainment.
- Gym & Yoga Studio: Fully equipped fitness spaces to support an active lifestyle.
- Concierge: Professional service for added convenience and security.
- Art Studio & Games Room: Creative and recreational spaces for residents.
- Guest Suites & Visitor Lounge: Comfortable accommodations for visitors.
- Rooftop Deck & Gazebo: Stunning outdoor spaces for relaxation.
- Indoor & Outdoor Child Play Areas: Safe and engaging spaces for children.
- Pool: A swimming facility for relaxation and exercise.
Community Amenities
- Convenience store
- Storage lockers
- Public transit
- Shopping nearby
- Parks nearby
- Schools nearby
- No Smoking allowed
- 24/7 concierge service
- Swimming Pool
- Go Transit
- Restaurants
- Costco
- Games Room
- Balcony
- Private Balcony
- Parking
- pool
- Pet Wash Area
- Yoga Studio
- Rooftop Deck
- Party Room
- Guest Suites
- Corner Unit
- BBQ area
- outdoor child play area
- indoor child play area
- Shopping Nearby
- Underground Parking
- Storage Lockers
- Gym
- Unfurnished
Suite Amenities
- Air conditioner
- Fridge
- Stove
- Washer in suite
- Dishwasher available
- Ensuite bathroom
- Individual thermostats
- City views
- Dryer in suite
- Microwave
- Central air conditioning
- Window coverings
- Laminate Floors
- Ice Maker
- Central HVAC
- Central Heating
- private terrace
- Walk-in closets (Primary Bedroom Only)
Apartment for rent
C$4,095/mo
5 Defries St #701, Toronto, ON M5A 0W7
3beds
950sqft
Price may not include required fees and charges.
Apartment
Available now
Cats OK
Air conditioner, central air
In unit laundry
1 Parking space parking
-- Heating
What's special
Corner private balconyStunning city viewsModern kitchenBuilt-in appliancesQuartz countertopsUpgraded backsplashSleek laminate flooring
- 13 days
- on Zillow |
- -- |
- -- |
Travel times
Looking to buy when your lease ends?
Consider a first-time homebuyer savings account designed to grow your down payment with up to a 6% match & 3.83% APY.
Facts & features
Interior
Bedrooms & bathrooms
- Bedrooms: 3
- Bathrooms: 2
- Full bathrooms: 2
Cooling
- Air Conditioner, Central Air
Appliances
- Included: Dishwasher, Dryer, Microwave, Range Oven, Refrigerator, Washer
- Laundry: In Unit
Features
- Walk In Closet
- Windows: Window Coverings
Interior area
- Total interior livable area: 950 sqft
Property
Parking
- Total spaces: 1
- Details: Contact manager
Features
- Stories: 1
- Exterior features: View Type: City, Walk In Closet
- Has view: Yes
- View description: City View
Details
- Parcel number: 770600323
Construction
Type & style
- Home type: Apartment
- Property subtype: Apartment
Building
Management
- Pets allowed: Yes
Community & HOA
Location
- Region: Toronto
Financial & listing details
- Lease term: Contact For Details
Price history
| Date | Event | Price |
|---|---|---|
| 10/3/2025 | Listed for rent | C$4,095C$4/sqft |
Source: Zillow Rentals | ||
| 9/21/2025 | Listing removed | C$4,095C$4/sqft |
Source: Zillow Rentals | ||
| 5/22/2025 | Listed for rent | C$4,095C$4/sqft |
Source: Zillow Rentals | ||
| 1/12/2025 | Listed for sale | C$1,049,900C$1,105/sqft |
Source: | ||
Neighborhood: Regent Park
There are 7 available units in this apartment building

