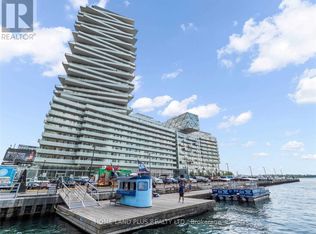This stunning 2-bedroom, 2-bathroom split suite layout boasts 9 ft ceilings and wide plank laminate flooring throughout. Equipped with energy-efficient matte black appliances, including a refrigerator, electric cooktop, dishwasher, under-cabinet hood fan, and microwave.Enjoy a gorgeous rooftop pool with sweeping skyline views, a 24-hour concierge, and a fully equipped gym. Host friends or unwind in beautifully designed social lounges and co-working spaces that make working from home a breeze.Live in Torontos ever-vibrant Downtown East walk everywhere or catch the streetcar right at your door. Get Downtown in 10 minutes or onto the DVP in just 1 minute. Steps to the Distillery District, Riverside, Regent Park, St. Lawrence Market, and the Financial Core.Located at 5 Defries St, this brand new building offers modern living with a sense of community. Enjoy nearby cafes, parks, restaurants, bike trails, and waterfront access perfect for professionals, creatives, or anyone who wants to live in the heart of it all. Included 1 parking and 1 locker.
Apartment for rent
C$2,950/mo
5 Defries St #3212, Toronto, ON M5A 0W7
2beds
Price may not include required fees and charges.
Apartment
Available now
-- Pets
Central air
Ensuite laundry
1 Parking space parking
Natural gas, forced air
What's special
Wide plank laminate flooringEnergy-efficient matte black appliancesBeautifully designed social loungesCo-working spaces
- 15 days
- on Zillow |
- -- |
- -- |
Travel times
Looking to buy when your lease ends?
Consider a first-time homebuyer savings account designed to grow your down payment with up to a 6% match & 4.15% APY.
Facts & features
Interior
Bedrooms & bathrooms
- Bedrooms: 2
- Bathrooms: 2
- Full bathrooms: 2
Heating
- Natural Gas, Forced Air
Cooling
- Central Air
Appliances
- Laundry: Ensuite
Property
Parking
- Total spaces: 1
- Details: Contact manager
Features
- Exterior features: Balcony, Common Elements included in rent, Concierge, Concierge/Security, Ensuite, Gym, Heating system: Forced Air, Heating: Gas, Open Balcony, Outdoor Pool, Party Room/Meeting Room, Rooftop Deck/Garden, TSCP, Underground, Visitor Parking
Construction
Type & style
- Home type: Apartment
- Property subtype: Apartment
Community & HOA
Community
- Features: Fitness Center, Pool
HOA
- Amenities included: Fitness Center, Pool
Location
- Region: Toronto
Financial & listing details
- Lease term: Contact For Details
Price history
Price history is unavailable.
Neighborhood: Regent Park
There are 13 available units in this apartment building
![[object Object]](https://photos.zillowstatic.com/fp/201253362bf1363b3fad6356124308eb-p_i.jpg)
