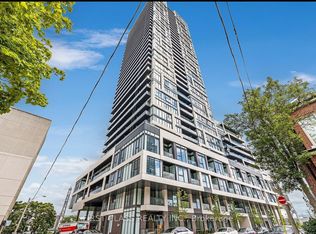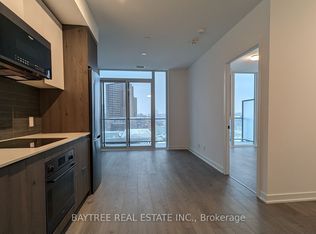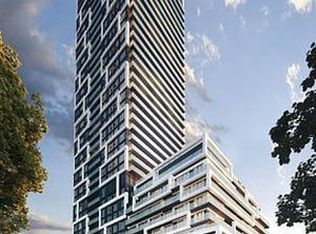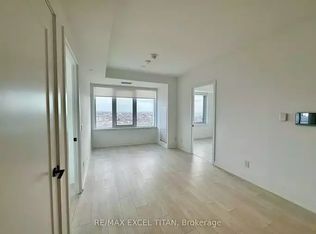** OPEN 24/7 1 Bedroom + Den, 1 Bathroom, Near Parks, Public Transportation, Bus Stops, Schools, Shopping Malls, Grocery Stores, Restaurants, Bars and Sports Clubs. The unit also has an Upgraded Kitchen, Stone / Quartz / Granite Countertops, Upgraded Bathrooms, Private Terrace/Backyard and Tons of Natural Light. ADDRESS AND INTERSECTION: 1913-5 Defries Street, Toronto, Ontario, M5A 0W7 Dundas St E & River St PRICE AND SPECIAL OFFERS: $.00 (1 Parking Spot Available) Enjoy Special Offers From Our Partners: Rogers, Telus, Bell, Apollo Insurance, The Brick UNIT FEATURES: 1 Bedroom + Den | 1 Bathroom - Newly Renovated Unit - Apartment Building - Upgraded Kitchen - Stone / Quartz / Granite Countertops - Upgraded Bathrooms - Closets - Upgraded Back Splash - Lawn and Snow Removal: Included - Private Terrace/Backyard - Tons of Natural Light BUILDING AMENITIES: - Outdoor Patio - Barbecue Area / Terrace (BT) - Parking Garage - Remote Garage - Visitor Parking - 24/7 Security and Concierge - Enter Phone System - Lobby/Lounge - Rooftop Patio - Public Transit - Pet Spa - Electric Car Charging Stations - Elevators - Wheelchair Access - Keyless Entry Available Immediately!! ** OPEN 24/7 READY FOR YOU: Your new home will be spotlessly clean before move-in!
This property is off market, which means it's not currently listed for sale or rent on Zillow. This may be different from what's available on other websites or public sources.



