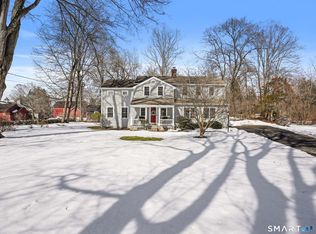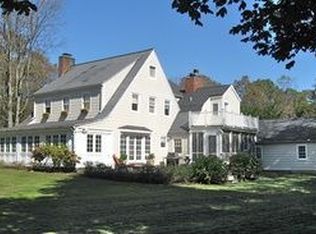WOW! That's what everyone says when they see this home and the land. There is really nothing else like it. It is "way beyond" on the "cool" factor. It has history, it has style, it has a great floor plan; it is set on a fabulous piece of land, on a popular cul-de-sac, with city/public water, in a convenient location; and, it is updated and renovated! ## Most of the home was assembled from 65 tons of reclaimed yellow pine timber, which came from the old Ruppert Brewery in Manhattan. Some timbers were 55 feet long and one-foot by one foot-thick, weighing more than a ton. (The brewery, which produced the best-selling beer in America in the early 20th century, comprised 35 buildings between 90th and 94th Streets, and 2nd and 3rd Avenues. Col. Jacob Rupert is famous for his Knickerbocker lager; and for building Yankee Stadium and bringing to town Babe Ruth, Lou Gehrig and Joe DiMaggio.) The flooring and some of the roofing came from a New Haven factory building. The foundation stone walls are granite, three feet thick in places. ## There is also a 2-bedroom, 2-bath guest or in-law suite (with its own kitchen, family room, laundry and separate entrance on ground level); a gym; a brick wine vault; a flat, level yard big enough to play soccer; and a half basketball court, and an organic garden. ## For more pictures of the rest of this house or to see it in person, please reach out to the Listing Agents or your Agent.
This property is off market, which means it's not currently listed for sale or rent on Zillow. This may be different from what's available on other websites or public sources.

