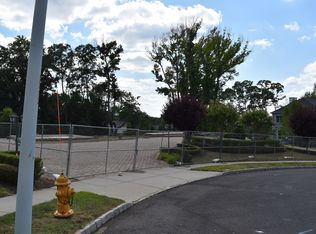New construction! Can be ready by the summer in 2011. Starting price from $937,900-$1,219,990. 10 lots still available for 7 models w/optional floor plan. Community has 87 Estate homes. 9' ceiling 1st & 2nd floor, Public water & sewer. convenient location for commuters to travel through Train, bus to NY. A young community in top rated Marlboro school district. close to Rt. 18, 520, 33, 9, 537, 287 and Parkway or Turnpike. special promotion incentive & 30 year fixed interest rate-lock for 4.25%
This property is off market, which means it's not currently listed for sale or rent on Zillow. This may be different from what's available on other websites or public sources.

