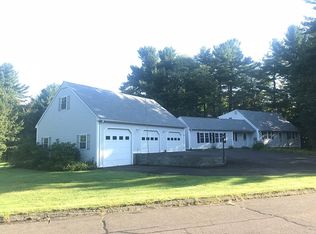Sold for $487,000
$487,000
5 Deer Run Road, Barkhamsted, CT 06063
4beds
2,591sqft
Single Family Residence
Built in 1998
1.36 Acres Lot
$523,400 Zestimate®
$188/sqft
$4,590 Estimated rent
Home value
$523,400
$440,000 - $623,000
$4,590/mo
Zestimate® history
Loading...
Owner options
Explore your selling options
What's special
Welcome to this inviting colonial home in scenic Barkhamsted, CT! This 9-room, 4-bedroom, 2.5-bath beauty offers an incredible lifestyle and an ideal layout for today's living. Set on a completely level, expansive yard, the property includes a refreshing pool, charming pool house, and a spacious shed-perfect for storing outdoor equipment. Inside, the heart of the home is the open-concept kitchen, which flows into the fireplaced family room. Here, you'll find a newer wood stove insert that adds warmth and helps reduce heating costs in the colder months. Enjoy nearby recreational opportunities with easy access to some of Connecticut's finest outdoor activities. Whether you're into fishing, hiking, skiing, or exploring beautiful state parks, this location offers it all just minutes away. Despite the natural surroundings, you're still conveniently located less than 20 minutes from Bradley International Airport, making travel a breeze. This home's thoughtful layout, ample space, and outdoor amenities make it perfect for year-round enjoyment, gatherings, or simply unwinding by the pool after a day of adventure. Lower level does have heat so finishing would be a breeze.
Zillow last checked: 8 hours ago
Listing updated: January 06, 2025 at 06:01am
Listed by:
Team HPR of Berkshire Hathaway Homeservices New England Properties,
Heidi Picard-Ramsay 860-307-0039,
Berkshire Hathaway NE Prop. 860-489-1772
Bought with:
Nate H. Orkney, RES.0826837
RE/MAX One
Source: Smart MLS,MLS#: 24056333
Facts & features
Interior
Bedrooms & bathrooms
- Bedrooms: 4
- Bathrooms: 3
- Full bathrooms: 2
- 1/2 bathrooms: 1
Primary bedroom
- Features: Full Bath, Walk-In Closet(s), Wall/Wall Carpet
- Level: Upper
Bedroom
- Features: Wall/Wall Carpet
- Level: Upper
Bedroom
- Features: Wall/Wall Carpet
- Level: Upper
Bedroom
- Features: Wall/Wall Carpet
- Level: Upper
Dining room
- Features: Fireplace, Hardwood Floor
- Level: Main
Family room
- Features: Hardwood Floor
- Level: Main
Kitchen
- Features: Breakfast Bar, Hardwood Floor
- Level: Main
Living room
- Features: Hardwood Floor
- Level: Main
Office
- Features: Palladian Window(s), Vaulted Ceiling(s), Built-in Features, Hardwood Floor
- Level: Main
Heating
- Hot Water, Oil
Cooling
- None
Appliances
- Included: Oven/Range, Refrigerator, Dishwasher, Washer, Dryer, Water Heater
- Laundry: Upper Level
Features
- Wired for Data, Open Floorplan
- Windows: Thermopane Windows
- Basement: Full,Unfinished,Storage Space,Hatchway Access
- Attic: Storage,Access Via Hatch
- Number of fireplaces: 1
- Fireplace features: Insert
Interior area
- Total structure area: 2,591
- Total interior livable area: 2,591 sqft
- Finished area above ground: 2,591
Property
Parking
- Total spaces: 8
- Parking features: Attached, Paved, Off Street, Driveway, Garage Door Opener, Private
- Attached garage spaces: 2
- Has uncovered spaces: Yes
Features
- Patio & porch: Patio
- Has private pool: Yes
- Pool features: Vinyl, In Ground
Lot
- Size: 1.36 Acres
- Features: Level, Cleared, Open Lot
Details
- Additional structures: Shed(s), Pool House
- Parcel number: 793684
- Zoning: RA-2
Construction
Type & style
- Home type: SingleFamily
- Architectural style: Colonial
- Property subtype: Single Family Residence
Materials
- Vinyl Siding
- Foundation: Concrete Perimeter
- Roof: Asphalt
Condition
- New construction: No
- Year built: 1998
Utilities & green energy
- Sewer: Septic Tank
- Water: Well
- Utilities for property: Underground Utilities
Green energy
- Energy efficient items: Windows
Community & neighborhood
Community
- Community features: Golf, Park, Public Rec Facilities
Location
- Region: Barkhamsted
Price history
| Date | Event | Price |
|---|---|---|
| 1/3/2025 | Sold | $487,000+2.5%$188/sqft |
Source: | ||
| 11/5/2024 | Contingent | $474,900$183/sqft |
Source: | ||
| 11/3/2024 | Listed for sale | $474,900+171.4%$183/sqft |
Source: | ||
| 3/1/1989 | Sold | $175,000$68/sqft |
Source: Public Record Report a problem | ||
Public tax history
| Year | Property taxes | Tax assessment |
|---|---|---|
| 2025 | $7,198 -0.9% | $283,710 |
| 2024 | $7,263 +7.2% | $283,710 +42.1% |
| 2023 | $6,774 +1.5% | $199,600 |
Find assessor info on the county website
Neighborhood: 06063
Nearby schools
GreatSchools rating
- 7/10Barkhamsted Elementary SchoolGrades: K-6Distance: 5 mi
- 6/10Northwestern Regional Middle SchoolGrades: 7-8Distance: 7.4 mi
- 8/10Northwestern Regional High SchoolGrades: 9-12Distance: 7.4 mi
Schools provided by the listing agent
- Elementary: Barkhamsted
- Middle: Northwestern
- High: Northwestern
Source: Smart MLS. This data may not be complete. We recommend contacting the local school district to confirm school assignments for this home.
Get pre-qualified for a loan
At Zillow Home Loans, we can pre-qualify you in as little as 5 minutes with no impact to your credit score.An equal housing lender. NMLS #10287.
Sell for more on Zillow
Get a Zillow Showcase℠ listing at no additional cost and you could sell for .
$523,400
2% more+$10,468
With Zillow Showcase(estimated)$533,868
