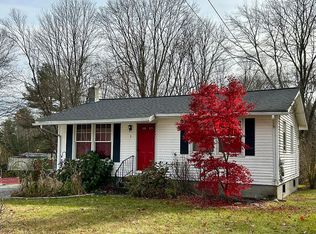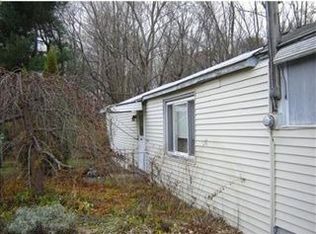If you are looking for privacy, look no further than this tastefully updated Country Cottage on over 4 acres. Beautiful kitchen has been redone with white cabinetry, gorgeous granite, new flooring and Samsung stainless appliances. Oversized full bath on first with new vanity, tub and toilet. Spacious living room with slider out to first floor porch. First floor master. 2nd floor has new half bath and two good size bedrooms. All new plumbing and 100 amp electrical service. New carpeting. Freshly painted throughout. Young roof and heating system. Fantastic flat back yard with an additional free standing building with electricity. 1 car garage. Less than 5 minutes to Route 395. Potential is there for an additional lot or just enjoy the privacy. Showings to start Sunday April 5.
This property is off market, which means it's not currently listed for sale or rent on Zillow. This may be different from what's available on other websites or public sources.


