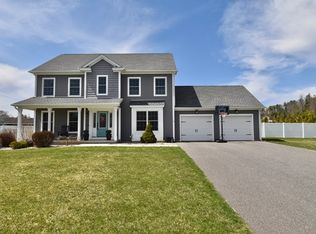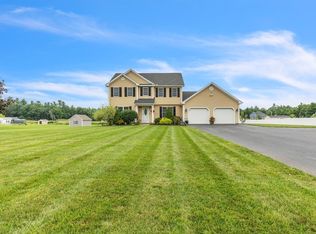JUST TURN THE KEY and enter this absolutely gorgeous 2 year young home in one of the newest subdivisions in Westfield, Northfield Commons. This home boasts an open floor plan including living room with gas fireplace gorgeous hardwood flooring and ample windows to make it bright! The large kitchen has spectacular quartz countertops, backsplash with plenty of cabinetry , enjoy the sliding doors leading to large deck overlooking huge backyard! The open Dining Room is gracious in size and is ready for entertaining First floor is completed with 1/2 bath and laundry room. Master ensuite has a sleek tray ceiling, with carpeting and an amazing walk in closet/dressing room. The remaining two bedroom as gracious in size and await your touch! Another full bath completes the second floor. The lower level is partially finished and is being used as a 4th bedroom, but can easily be converted to a recreation room/media room. Be the first to see this gorgeous home!
This property is off market, which means it's not currently listed for sale or rent on Zillow. This may be different from what's available on other websites or public sources.


