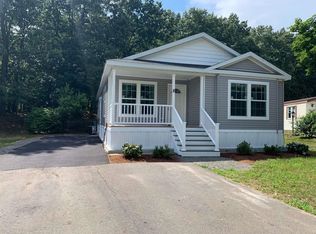Closed
Listed by:
Terese Trepanier,
BHHS Verani Belmont Cell:781-718-0750,
Aimee Wiker,
BHHS Verani Belmont
Bought with: RE/MAX Innovative Bayside
$233,000
5 Dawn Drive, Concord, NH 03303
2beds
1,390sqft
Manufactured Home
Built in 2004
-- sqft lot
$264,600 Zestimate®
$168/sqft
$2,392 Estimated rent
Home value
$264,600
$246,000 - $283,000
$2,392/mo
Zestimate® history
Loading...
Owner options
Explore your selling options
What's special
Back on Market, Buyer financing denied... Great opportunity to own a well maintained and updated manufactured home in 55+ Foxcroft Estates in Concord. This home is located on a corner lot, in a quiet neighborhood and less than 10 min to I93 and downtown Concord. The heated front porch is bright and cheery with brand new knotty pine, windows and high quality blinds. Additional updates to the home include, all new duct work, newer furnace and Reeds Ferry 10x16 shed with electricity, workbench and storage. Step into the living room with vaulted ceiling and open concept floor plan. To the right there is a nice size guest room with double closets, and a full bath. The living room flows into the eat in kitchen with plenty of storage and counter space to cook and entertain guests The primary ensuite is large, bright and has a full bath with jacuzzi tub and stand up shower. Off the kitchen is the laundry and additional room with exterior access to outside -- this room could be an additional bedroom for a guest, or would make a great office. Property is on public water/sewer and is fueled by natural gas. Pets allowed. Park approval required, credit and criminal background check. Home is being sold furnished. Showings begin at the Open House June 10th, from 10-12.
Zillow last checked: 8 hours ago
Listing updated: November 03, 2023 at 12:14pm
Listed by:
Terese Trepanier,
BHHS Verani Belmont Cell:781-718-0750,
Aimee Wiker,
BHHS Verani Belmont
Bought with:
Bobby Rafferty
RE/MAX Innovative Bayside
Shane Hayes
RE/MAX Innovative Bayside
Source: PrimeMLS,MLS#: 4955634
Facts & features
Interior
Bedrooms & bathrooms
- Bedrooms: 2
- Bathrooms: 2
- Full bathrooms: 2
Heating
- Natural Gas Available, Forced Air, Hot Air
Cooling
- Central Air
Appliances
- Included: Dishwasher, Microwave, Gas Range, Refrigerator, Washer, Natural Gas Water Heater, Tankless Coil Water Heatr, Gas Dryer
- Laundry: 1st Floor Laundry
Features
- Ceiling Fan(s), Kitchen/Living, Primary BR w/ BA, Natural Light, Vaulted Ceiling(s)
- Flooring: Laminate, Vinyl
- Windows: Blinds, Skylight(s), Double Pane Windows
- Has basement: No
- Furnished: Yes
Interior area
- Total structure area: 1,390
- Total interior livable area: 1,390 sqft
- Finished area above ground: 1,390
- Finished area below ground: 0
Property
Parking
- Total spaces: 2
- Parking features: Paved, Parking Spaces 2, Carport
- Has carport: Yes
Features
- Levels: One
- Stories: 1
- Patio & porch: Heated Porch
- Exterior features: Trash, Shed
Lot
- Features: Corner Lot, Level
Details
- Parcel number: CNCDM204ZB36L68
- Zoning description: RH
Construction
Type & style
- Home type: MobileManufactured
- Property subtype: Manufactured Home
Materials
- Vinyl Siding
- Foundation: Skirted
- Roof: Asphalt Shingle
Condition
- New construction: No
- Year built: 2004
Utilities & green energy
- Electric: 100 Amp Service, Circuit Breakers
- Sewer: Public Sewer
- Utilities for property: Propane
Community & neighborhood
Location
- Region: Concord
HOA & financial
Other financial information
- Additional fee information: Fee: $482
Other
Other facts
- Road surface type: Paved
Price history
| Date | Event | Price |
|---|---|---|
| 8/16/2023 | Sold | $233,000$168/sqft |
Source: | ||
| 7/6/2023 | Pending sale | $233,000$168/sqft |
Source: | ||
| 7/1/2023 | Listed for sale | $233,000$168/sqft |
Source: | ||
| 6/12/2023 | Pending sale | $233,000$168/sqft |
Source: | ||
| 6/5/2023 | Listed for sale | $233,000+363.2%$168/sqft |
Source: | ||
Public tax history
| Year | Property taxes | Tax assessment |
|---|---|---|
| 2024 | $2,968 +3.1% | $107,200 |
| 2023 | $2,879 +12.3% | $107,200 +8.3% |
| 2022 | $2,563 +2.3% | $99,000 +5.8% |
Find assessor info on the county website
Neighborhood: 03303
Nearby schools
GreatSchools rating
- 5/10Beaver Meadow SchoolGrades: PK-5Distance: 1 mi
- 6/10Rundlett Middle SchoolGrades: 6-8Distance: 3 mi
- 4/10Concord High SchoolGrades: 9-12Distance: 4.5 mi
Schools provided by the listing agent
- District: Concord School District SAU #8
Source: PrimeMLS. This data may not be complete. We recommend contacting the local school district to confirm school assignments for this home.
