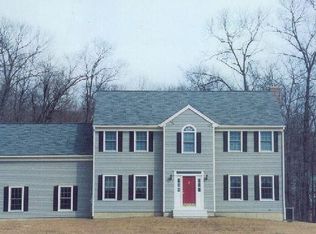Meticulously cared for extended raised ranch in Great Hill area of Seymour. This expanded raised ranch offers oak floors throughout all the upper bedrooms, living room, dining room, sunroom, den, and oversized family room. The master bedroom has been expanded to include two extra long closets and easily will fit a king size bed along with night stands and bureaus. Two more spacious bedrooms are on main level with oak floors. Kitchen leads into the dining room which leads into the living room which has access to lower level. Surround sound in the wall in main living room. The upper level off the dining room includes an 18 x 24 gorgeous sunroom which gives you plenty of room for family gatherings and for enjoying the view of your private backyard. The lower level includes a full size in-law with full kitchen, dining room, master bedroom and large living room. The oversized garage has plenty of room for two cars, a workbench and work area and can be assessed by the in-law. There are two staircases to the lower level in-law including a spiral staircase. To get into the attic the owner has installed two pull down stairs to reach two different areas of the attic which has plenty of storage space. This home has 5 wall mounted tv's that stay with the home, The generator stays. 3 zone heating. Sunroom and expanded living (2008). Expanded master bedroom (2010) A fantastic home for the family that wants to stay together under one roof.
This property is off market, which means it's not currently listed for sale or rent on Zillow. This may be different from what's available on other websites or public sources.
