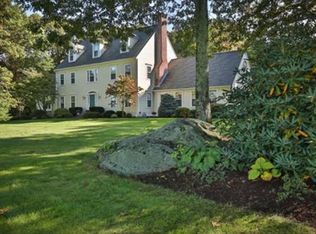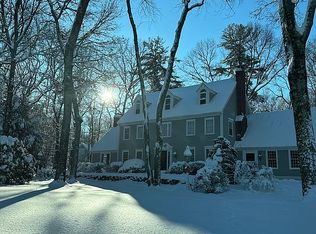Sold for $1,300,000 on 07/30/25
$1,300,000
5 David Joseph Rd, Hopkinton, MA 01748
4beds
4,568sqft
Single Family Residence
Built in 1988
1.12 Acres Lot
$1,282,900 Zestimate®
$285/sqft
$5,933 Estimated rent
Home value
$1,282,900
$1.19M - $1.39M
$5,933/mo
Zestimate® history
Loading...
Owner options
Explore your selling options
What's special
This classic Colonial sits on a professionally landscaped corner lot with mature trees and sprinkler system. The spacious kitchen features granite countertops, a center island, Sub-Zero fridge, Wolf induction cooktop, and walk-out bay dining area. The cathedral-ceiling family room with floor-to-ceiling masonry fireplace opens to a sun-filled sunroom with skylights and ceiling fan. Enjoy a front-to-back living room with fireplace and access to the backyard, plus a formal dining room perfect for entertaining. A full bath and private back staircase lead to a home office with built-ins above the garage. Hardwood floors shine throughout. The primary suite offers a fireplace, walk-in closet, and luxurious bath with double vanity, granite, tiled shower, and soaking tub. Updated hall bath with double vanity and granite. A finished walk-up third floor includes skylights, dormers, and a cedar closet—great for a bonus room or guest space. Built with 2x6 construction.
Zillow last checked: 8 hours ago
Listing updated: July 30, 2025 at 02:20pm
Listed by:
Navid Nickpour,
Coldwell Banker Realty - Andovers/Readings Regional 978-475-2201
Bought with:
Jeannine Coburn
RE/MAX Executive Realty
Source: MLS PIN,MLS#: 73363979
Facts & features
Interior
Bedrooms & bathrooms
- Bedrooms: 4
- Bathrooms: 4
- Full bathrooms: 3
- 1/2 bathrooms: 1
Primary bedroom
- Features: Bathroom - Double Vanity/Sink, Walk-In Closet(s), Flooring - Hardwood
- Level: Second
Bedroom 2
- Features: Closet, Flooring - Hardwood
- Level: Second
Bedroom 3
- Features: Closet, Flooring - Hardwood
- Level: Second
Bedroom 4
- Features: Closet, Flooring - Hardwood
- Level: Second
Primary bathroom
- Features: Yes
Bathroom 1
- Features: Bathroom - Double Vanity/Sink, Bathroom - Tiled With Tub & Shower
- Level: Second
Bathroom 2
- Features: Bathroom - Full, Bathroom - With Tub & Shower
- Level: Second
Bathroom 3
- Features: Bathroom - Full, Bathroom - Tiled With Shower Stall
- Level: First
Dining room
- Features: Flooring - Hardwood
- Level: First
Family room
- Features: Cathedral Ceiling(s), Flooring - Hardwood
- Level: First
Kitchen
- Features: Flooring - Stone/Ceramic Tile
- Level: First
Living room
- Features: Flooring - Hardwood
- Level: First
Heating
- Central, Natural Gas
Cooling
- Central Air
Appliances
- Laundry: Flooring - Stone/Ceramic Tile, Second Floor
Features
- Bathroom - Half, Bathroom - Tiled With Shower Stall, Bathroom, Central Vacuum, Wet Bar
- Flooring: Hardwood
- Doors: French Doors
- Basement: Full
- Number of fireplaces: 3
- Fireplace features: Family Room, Living Room, Master Bedroom
Interior area
- Total structure area: 4,568
- Total interior livable area: 4,568 sqft
- Finished area above ground: 4,568
- Finished area below ground: 2,010
Property
Parking
- Total spaces: 8
- Parking features: Attached
- Attached garage spaces: 2
- Uncovered spaces: 6
Features
- Patio & porch: Deck
- Exterior features: Deck
- Waterfront features: Unknown To Beach
Lot
- Size: 1.12 Acres
- Features: Corner Lot
Details
- Parcel number: 532592
- Zoning: A
Construction
Type & style
- Home type: SingleFamily
- Architectural style: Colonial
- Property subtype: Single Family Residence
Materials
- Frame
- Foundation: Concrete Perimeter
- Roof: Shingle
Condition
- Year built: 1988
Utilities & green energy
- Sewer: Private Sewer
- Water: Public
Community & neighborhood
Community
- Community features: Public Transportation, Shopping, Pool, Tennis Court(s), Park, Walk/Jog Trails, Highway Access, Public School, T-Station
Location
- Region: Hopkinton
- Subdivision: Forestside Estates
Price history
| Date | Event | Price |
|---|---|---|
| 7/30/2025 | Sold | $1,300,000-11.9%$285/sqft |
Source: MLS PIN #73363979 Report a problem | ||
| 6/11/2025 | Contingent | $1,475,000$323/sqft |
Source: MLS PIN #73363979 Report a problem | ||
| 5/22/2025 | Price change | $1,475,000-4.2%$323/sqft |
Source: MLS PIN #73363979 Report a problem | ||
| 5/12/2025 | Listed for sale | $1,540,000$337/sqft |
Source: MLS PIN #73363979 Report a problem | ||
| 5/5/2025 | Contingent | $1,540,000$337/sqft |
Source: MLS PIN #73363979 Report a problem | ||
Public tax history
| Year | Property taxes | Tax assessment |
|---|---|---|
| 2025 | $17,504 +1.3% | $1,234,400 +4.4% |
| 2024 | $17,275 +3.1% | $1,182,400 +11.5% |
| 2023 | $16,760 +1.5% | $1,060,100 +9.3% |
Find assessor info on the county website
Neighborhood: 01748
Nearby schools
GreatSchools rating
- 10/10Elmwood Elementary SchoolGrades: 2-3Distance: 2.5 mi
- 8/10Hopkinton Middle SchoolGrades: 6-8Distance: 3.3 mi
- 10/10Hopkinton High SchoolGrades: 9-12Distance: 3.2 mi
Schools provided by the listing agent
- Elementary: Ctr/Elmwd/Hpkns
- Middle: Hopkintonmiddle
- High: Hopkinton High
Source: MLS PIN. This data may not be complete. We recommend contacting the local school district to confirm school assignments for this home.
Get a cash offer in 3 minutes
Find out how much your home could sell for in as little as 3 minutes with a no-obligation cash offer.
Estimated market value
$1,282,900
Get a cash offer in 3 minutes
Find out how much your home could sell for in as little as 3 minutes with a no-obligation cash offer.
Estimated market value
$1,282,900

