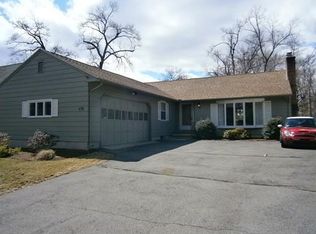This meticulous ranch centrally located is perfect for anyone!!! Hardwood floors throughout the entire home gleam upon entry with the abundance of natural lighting in this home you will always feel happy. Large living room announced by built in shelves and storage with gas fireplace and picture window open to the dining room which has access to the magnificent backyard complete with hot tub, multiple levels of patio, an exquisite flower garden and shed for all your gardening needs. The kitchen has been updated and boasts stainless steel appliances, granite counter tops with a breakfast bar open to the dining room. Family room connects you to the garage and a wall of windows to view the unbelievable garden. The basement has a finished office with a full bath along with a workout area and storage. There is nothing to do but move in here!!! NEWER: Roof, Windows, heating system, central air, central vac, ceilings,back splash, granite counters, finished basement and 3 patio areas.
This property is off market, which means it's not currently listed for sale or rent on Zillow. This may be different from what's available on other websites or public sources.

