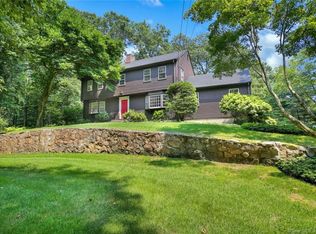ATTN Investors & Contractors; This spacious ranch-like contemporary home offers desired potential throughout - Bring this charmer back to life with a little help and TLC. Located on 3+ acres, drive down the long paved driveway, located just on the Dartmouth cul-de-sac, enjoy the circular drive leading up to the house around the beautiful Japanese maple. Recent improvements include a new roof (2019), Chimney work and some interior painting throughout; This 12 room, 5 bedrooms, 3.5 bath house offers a main floor Master Suite, vaulted 9'+ ceilings, open floor plan including a combined Living/Dining room with dual sided brick fireplace/hearth, Family room w/ additional fireplace off the Kitchen, large Kitchen w/ Stainless steel appliances (Subzero Fridge), Carrera Marble countertop, and several skylights/sliders/large windows throughout - bringing in an abundance of natural light throughout. The rear is partially fenced in around a Gunite heated pool with bluestone terrace surround, pool shed, with deck/entertainment space leading to the Kitchen. Above the two car Garage is bonus space, currently overlooking the pool with a wood stove. Sited strategically, w/ living spaces facing east/west - capturing sunrise and set. Just minutes from schools, Cos Cob/Old Greenwich shops and train.
This property is off market, which means it's not currently listed for sale or rent on Zillow. This may be different from what's available on other websites or public sources.
