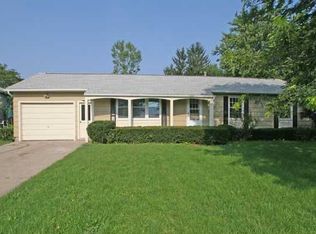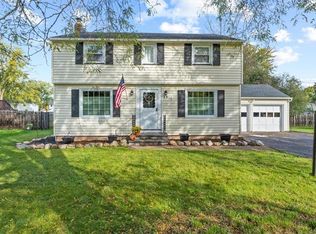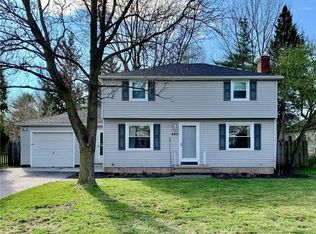Location, Location Corner lot in the highly coveted Evans Farm Community in Brighton School District just minutes away from Pittsford Plaza, the new YMCA, French Road Elementary School and the Erie Canal Bike Path!! Enter your new home with a brand new kitchen featuring marble counter tops, tile flooring, new wood cabinets, a deep sink and a new sliding door that walks out to the backyard patio to relax! The first floor features a fresh coat of paint with hardwood flooring throughout the living and dining room along with new windows providing plenty natural sunlight. The first floor also has a half bath and walkway to the attached 2 Car Garage. Upstairs are 3 Large Bedrooms featuring hardwood floors, new windows, closet space and the full bath features a new tub, marble vanity sink and tile flooring. The basement is a very large space that is great for work, play, or even storage. Their is a laundry hook up in the basement as well. Please note their is an active tenant in the property so we will not be showing the inside at this time. We look forward to welcoming you to your new home!! Tenant Responsible for Water, Electric, Garbage, Snow Removal, Lawn Care. No Smoking Dogs Allowed. Monthly Fee is $50/per pet. Security Deposit & First Month Rent Required to Secure Home. 1 Year Lease Agreement Minimum. Previous Landlord or Current Employer Recommendation Required Renters Insurance Required.
This property is off market, which means it's not currently listed for sale or rent on Zillow. This may be different from what's available on other websites or public sources.


