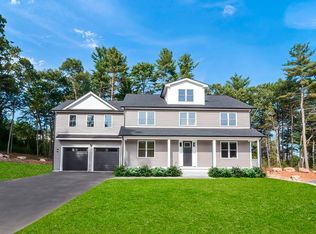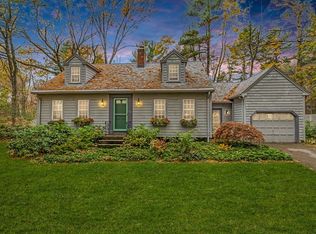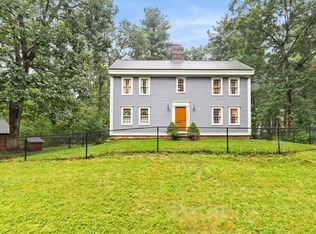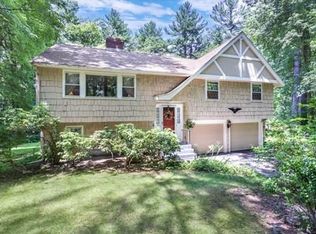Sold for $1,600,000 on 05/02/25
$1,600,000
5 Danforth Dr, Holliston, MA 01746
5beds
4,382sqft
Single Family Residence
Built in 2025
0.79 Acres Lot
$-- Zestimate®
$365/sqft
$-- Estimated rent
Home value
Not available
Estimated sales range
Not available
Not available
Zestimate® history
Loading...
Owner options
Explore your selling options
What's special
OPEN HOUSE CANCELED. OFFER ACCEPTED. This BRAND NEW HOME is all done and ready to move in! Located in a cozy cul-de-sac with an awesome yard and gorgeous views of the woods with walking trails! This home has 4,382 sqft of living space NOT including an unfinished basement! The 1st floor has 9' ceilings and a wide open floor plan that gets lots of natural light. Family room with electric fireplace, large dining room, separate office or reading room, mudroom, and your dream kitchen with huge center island, quartz counters, quality cabinets, walk-in pantry, vent hood, and pot filler above the cooktop! The main suite has cathedral ceilings, walk-in closet, and stunning bathroom! 2nd bedroom also has a walk-in closet and full bath. 2nd floor laundry room, 2 more bedrooms, full bath, and an office round out the 2nd floor. The finished 3rd floor has amazing views and a full bath! Wood floors throughout, Farmer's porch, patio, sprinkler system, and much more! Only 3 homes left!
Zillow last checked: 8 hours ago
Listing updated: May 02, 2025 at 03:43pm
Listed by:
Craig Morrison 508-259-5804,
Realty Executives Boston West 508-879-0660
Bought with:
Michelle Gillespie
Keller Williams Pinnacle MetroWest
Source: MLS PIN,MLS#: 73326862
Facts & features
Interior
Bedrooms & bathrooms
- Bedrooms: 5
- Bathrooms: 5
- Full bathrooms: 4
- 1/2 bathrooms: 1
Primary bedroom
- Features: Bathroom - Full, Cathedral Ceiling(s), Walk-In Closet(s), Flooring - Hardwood
- Level: Second
Bedroom 2
- Features: Bathroom - Full, Walk-In Closet(s), Flooring - Hardwood
- Level: Second
Bedroom 3
- Features: Flooring - Hardwood
- Level: Second
Bedroom 4
- Features: Flooring - Hardwood
- Level: Second
Bedroom 5
- Features: Flooring - Wall to Wall Carpet
- Level: Third
Primary bathroom
- Features: Yes
Bathroom 1
- Features: Bathroom - Half, Flooring - Hardwood
- Level: First
Bathroom 2
- Features: Bathroom - Full, Flooring - Stone/Ceramic Tile, Countertops - Stone/Granite/Solid, Double Vanity
- Level: Second
Bathroom 3
- Features: Bathroom - Full, Countertops - Stone/Granite/Solid
- Level: Second
Dining room
- Features: Flooring - Hardwood, Wainscoting
- Level: First
Family room
- Features: Flooring - Hardwood, Wainscoting
- Level: First
Kitchen
- Features: Flooring - Hardwood, Dining Area, Pantry, Countertops - Stone/Granite/Solid, Kitchen Island, Stainless Steel Appliances, Pot Filler Faucet
- Level: First
Office
- Features: Flooring - Hardwood
- Level: Second
Heating
- Forced Air, Propane
Cooling
- Central Air
Appliances
- Laundry: Flooring - Hardwood, Sink, Second Floor
Features
- Bathroom - Full, Countertops - Stone/Granite/Solid, Wainscoting, Bathroom, Home Office, Mud Room
- Flooring: Flooring - Hardwood
- Basement: Unfinished
- Number of fireplaces: 1
- Fireplace features: Family Room
Interior area
- Total structure area: 4,382
- Total interior livable area: 4,382 sqft
- Finished area above ground: 4,382
Property
Parking
- Total spaces: 4
- Parking features: Attached
- Attached garage spaces: 2
- Uncovered spaces: 2
Features
- Patio & porch: Porch, Patio
- Exterior features: Porch, Patio, Sprinkler System
Lot
- Size: 0.79 Acres
- Features: Cul-De-Sac, Wooded
Details
- Parcel number: 5268801
- Zoning: 0
Construction
Type & style
- Home type: SingleFamily
- Architectural style: Colonial
- Property subtype: Single Family Residence
Materials
- Frame
- Foundation: Concrete Perimeter
- Roof: Shingle
Condition
- Year built: 2025
Utilities & green energy
- Sewer: Private Sewer
- Water: Public
Community & neighborhood
Community
- Community features: Public Transportation, Shopping, Park, Walk/Jog Trails, Highway Access, House of Worship, Public School, T-Station
Location
- Region: Holliston
- Subdivision: The Trails at Jennings Hill
HOA & financial
HOA
- Has HOA: Yes
- HOA fee: $100 monthly
Other
Other facts
- Road surface type: Paved
Price history
| Date | Event | Price |
|---|---|---|
| 5/2/2025 | Sold | $1,600,000+3.2%$365/sqft |
Source: MLS PIN #73326862 | ||
| 1/16/2025 | Listed for sale | $1,549,900$354/sqft |
Source: MLS PIN #73326862 | ||
Public tax history
| Year | Property taxes | Tax assessment |
|---|---|---|
| 2025 | $4,112 | $280,700 |
Find assessor info on the county website
Neighborhood: 01746
Nearby schools
GreatSchools rating
- 7/10Miller SchoolGrades: 3-5Distance: 1.2 mi
- 9/10Robert H. Adams Middle SchoolGrades: 6-8Distance: 1.4 mi
- 9/10Holliston High SchoolGrades: 9-12Distance: 1.6 mi

Get pre-qualified for a loan
At Zillow Home Loans, we can pre-qualify you in as little as 5 minutes with no impact to your credit score.An equal housing lender. NMLS #10287.



