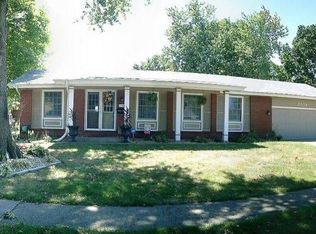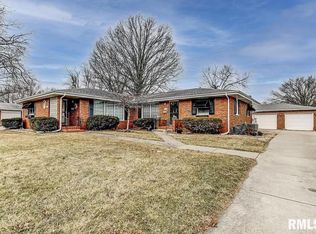Sold for $220,000 on 12/06/24
$220,000
5 Danbury Dr, Springfield, IL 62704
3beds
3,315sqft
Single Family Residence, Residential
Built in 1971
10,419.89 Square Feet Lot
$231,100 Zestimate®
$66/sqft
$2,403 Estimated rent
Home value
$231,100
$210,000 - $252,000
$2,403/mo
Zestimate® history
Loading...
Owner options
Explore your selling options
What's special
SOLID ALL BRICK Ranch on Corner Lot in Westchester. Updates include Newer Roof and Gutters, New Driveway and Garage Floor with Drains, Updated Electrical by Ryan Electric and Newer Microwave and Dishwasher. LOTS of Room to Spread Out with 1950 Sq. Ft. on the Main Floor and 1365 Sq. Ft. Finished in the Basement for Total of 3315 Finished Sq. Ft.! 3 Beds/2.5 Baths on the Main with a Possible 4th Bedroom in Finished basement (No Egress) Separate Living/Family Rooms on Main Floor and the Basement Features a Rec Room and a Bar/Movie/Game Room also! Main Floor Laundry. Oversized Garage has an Addition that would Make a Perfect Workshop! Being Sold in As-Is Condition. With a Few Modern Cosmetic Touches This Home Will Have a lot of Built-In Equity!
Zillow last checked: 8 hours ago
Listing updated: December 08, 2024 at 12:01pm
Listed by:
Joshua F Kruse Offc:217-787-7000,
The Real Estate Group, Inc.
Bought with:
Kathy Garst, 475121251
The Real Estate Group, Inc.
Source: RMLS Alliance,MLS#: CA1032894 Originating MLS: Capital Area Association of Realtors
Originating MLS: Capital Area Association of Realtors

Facts & features
Interior
Bedrooms & bathrooms
- Bedrooms: 3
- Bathrooms: 3
- Full bathrooms: 2
- 1/2 bathrooms: 1
Bedroom 1
- Level: Main
- Dimensions: 14ft 3in x 13ft 9in
Bedroom 2
- Level: Main
- Dimensions: 13ft 8in x 11ft 5in
Bedroom 3
- Level: Main
- Dimensions: 11ft 0in x 10ft 2in
Other
- Level: Main
- Dimensions: 11ft 2in x 11ft 2in
Other
- Area: 1365
Additional room
- Description: Possible 4th Bedroom
- Level: Basement
- Dimensions: 16ft 3in x 13ft 9in
Additional room 2
- Description: Game Room
- Level: Basement
Family room
- Level: Main
- Dimensions: 17ft 2in x 13ft 8in
Kitchen
- Level: Main
- Dimensions: 18ft 2in x 9ft 6in
Living room
- Level: Main
- Dimensions: 18ft 0in x 13ft 7in
Main level
- Area: 1950
Recreation room
- Level: Basement
- Dimensions: 20ft 4in x 15ft 5in
Heating
- Forced Air
Cooling
- Central Air
Appliances
- Included: Dishwasher, Disposal, Microwave, Range
Features
- Bar, Ceiling Fan(s), Solid Surface Counter
- Basement: Full,Partially Finished
- Number of fireplaces: 1
- Fireplace features: Family Room, Wood Burning
Interior area
- Total structure area: 1,950
- Total interior livable area: 3,315 sqft
Property
Parking
- Total spaces: 2.5
- Parking features: Attached, Oversized, Paved, Garage Faces Side
- Attached garage spaces: 2.5
- Details: Number Of Garage Remotes: 1
Features
- Patio & porch: Deck
Lot
- Size: 10,419 sqft
- Dimensions: 118.26 x 88.11
- Features: Corner Lot, Level
Details
- Parcel number: 22070455013
- Other equipment: Radon Mitigation System
Construction
Type & style
- Home type: SingleFamily
- Architectural style: Ranch
- Property subtype: Single Family Residence, Residential
Materials
- Brick
- Foundation: Concrete Perimeter
- Roof: Shingle
Condition
- New construction: No
- Year built: 1971
Utilities & green energy
- Sewer: Public Sewer
- Water: Public
- Utilities for property: Cable Available
Community & neighborhood
Location
- Region: Springfield
- Subdivision: Westchester
Other
Other facts
- Road surface type: Paved
Price history
| Date | Event | Price |
|---|---|---|
| 12/6/2024 | Sold | $220,000+2.3%$66/sqft |
Source: | ||
| 11/6/2024 | Pending sale | $215,000$65/sqft |
Source: | ||
| 11/4/2024 | Listed for sale | $215,000+45.3%$65/sqft |
Source: | ||
| 5/31/2013 | Sold | $148,000-7.4%$45/sqft |
Source: | ||
| 4/25/2013 | Price change | $159,900-3%$48/sqft |
Source: The Real Estate Group #131619 | ||
Public tax history
| Year | Property taxes | Tax assessment |
|---|---|---|
| 2024 | $5,402 +4.9% | $70,314 +9.5% |
| 2023 | $5,148 +5.6% | $64,226 +6.3% |
| 2022 | $4,875 +3.9% | $60,403 +3.9% |
Find assessor info on the county website
Neighborhood: Westchester
Nearby schools
GreatSchools rating
- 8/10Sandburg Elementary SchoolGrades: K-5Distance: 0.5 mi
- 3/10Benjamin Franklin Middle SchoolGrades: 6-8Distance: 1.6 mi
- 2/10Springfield Southeast High SchoolGrades: 9-12Distance: 4.1 mi

Get pre-qualified for a loan
At Zillow Home Loans, we can pre-qualify you in as little as 5 minutes with no impact to your credit score.An equal housing lender. NMLS #10287.


