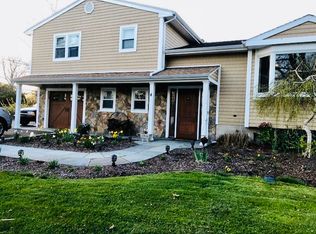Sold for $740,500
$740,500
5 Dairy Farm Road, Norwalk, CT 06851
3beds
2,348sqft
Single Family Residence
Built in 1960
0.4 Acres Lot
$803,400 Zestimate®
$315/sqft
$4,432 Estimated rent
Home value
$803,400
$755,000 - $860,000
$4,432/mo
Zestimate® history
Loading...
Owner options
Explore your selling options
What's special
This bright and spacious split level home features hardwood floors throughout the first level. Foyer entrance leads to mud room with a half bath. Eat in kitchen includes stainless steel appliances, granite countertops, and tiled floors. Spacious dining room for entertainment. Living room features fireplace with custom stone. Upper level includes three bedrooms and a full bath with double vanity sink. Slider doors lead to the covered patio and large deck overlooking the pool. The lower level includes a finished basement and washer/dryer. This spectacular home has it all!
Zillow last checked: 8 hours ago
Listing updated: October 01, 2024 at 02:01am
Listed by:
Antonio Zaccardo 203-940-1801,
Coldwell Banker Realty 203-790-9500
Bought with:
Antonio Zaccardo, RES.0805458
Coldwell Banker Realty
Source: Smart MLS,MLS#: 24008694
Facts & features
Interior
Bedrooms & bathrooms
- Bedrooms: 3
- Bathrooms: 2
- Full bathrooms: 1
- 1/2 bathrooms: 1
Primary bedroom
- Features: Ceiling Fan(s), Wall/Wall Carpet
- Level: Upper
Bedroom
- Features: Wall/Wall Carpet
- Level: Upper
Bedroom
- Features: Wall/Wall Carpet
- Level: Upper
Bathroom
- Features: Tile Floor
- Level: Upper
Bathroom
- Features: Tile Floor
- Level: Main
Den
- Features: Sliders, Tile Floor
- Level: Main
Dining room
- Features: Hardwood Floor
- Level: Main
Kitchen
- Features: Granite Counters, Eating Space, Kitchen Island, Tile Floor
- Level: Main
Living room
- Features: Fireplace, Hardwood Floor
- Level: Main
Rec play room
- Features: Wall/Wall Carpet
- Level: Lower
Heating
- Hot Water, Oil
Cooling
- Central Air
Appliances
- Included: Electric Cooktop, Oven/Range, Microwave, Range Hood, Refrigerator, Freezer, Ice Maker, Dishwasher, Washer, Dryer, Water Heater
- Laundry: Lower Level, Mud Room
Features
- Basement: Full,Heated,Finished
- Attic: Pull Down Stairs
- Number of fireplaces: 1
Interior area
- Total structure area: 2,348
- Total interior livable area: 2,348 sqft
- Finished area above ground: 1,672
- Finished area below ground: 676
Property
Parking
- Total spaces: 2
- Parking features: Attached, Garage Door Opener
- Attached garage spaces: 2
Features
- Levels: Multi/Split
- Patio & porch: Deck
- Has private pool: Yes
- Pool features: Above Ground
Lot
- Size: 0.40 Acres
- Features: Level
Details
- Parcel number: 243191
- Zoning: A1
- Other equipment: Generator Ready
Construction
Type & style
- Home type: SingleFamily
- Architectural style: Split Level
- Property subtype: Single Family Residence
Materials
- Vinyl Siding
- Foundation: Concrete Perimeter
- Roof: Shingle
Condition
- New construction: No
- Year built: 1960
Utilities & green energy
- Sewer: Public Sewer
- Water: Public
- Utilities for property: Cable Available
Green energy
- Energy efficient items: Thermostat
Community & neighborhood
Community
- Community features: Basketball Court, Tennis Court(s)
Location
- Region: Norwalk
- Subdivision: East Norwalk
Price history
| Date | Event | Price |
|---|---|---|
| 6/13/2024 | Sold | $740,500+11.4%$315/sqft |
Source: | ||
| 5/28/2024 | Pending sale | $665,000$283/sqft |
Source: | ||
| 4/18/2024 | Listed for sale | $665,000+101.5%$283/sqft |
Source: | ||
| 11/30/2012 | Sold | $330,000+34.7%$141/sqft |
Source: | ||
| 4/24/1998 | Sold | $245,000$104/sqft |
Source: | ||
Public tax history
| Year | Property taxes | Tax assessment |
|---|---|---|
| 2025 | $9,009 +1.5% | $376,230 |
| 2024 | $8,876 +33% | $376,230 +41.8% |
| 2023 | $6,676 +1.9% | $265,340 |
Find assessor info on the county website
Neighborhood: 06851
Nearby schools
GreatSchools rating
- 5/10Naramake Elementary SchoolGrades: PK-5Distance: 0.7 mi
- 5/10Nathan Hale Middle SchoolGrades: 6-8Distance: 0.3 mi
- 3/10Norwalk High SchoolGrades: 9-12Distance: 0.8 mi
Schools provided by the listing agent
- Elementary: Naramake
- Middle: Nathan Hale
- High: Norwalk
Source: Smart MLS. This data may not be complete. We recommend contacting the local school district to confirm school assignments for this home.
Get pre-qualified for a loan
At Zillow Home Loans, we can pre-qualify you in as little as 5 minutes with no impact to your credit score.An equal housing lender. NMLS #10287.
Sell with ease on Zillow
Get a Zillow Showcase℠ listing at no additional cost and you could sell for —faster.
$803,400
2% more+$16,068
With Zillow Showcase(estimated)$819,468
