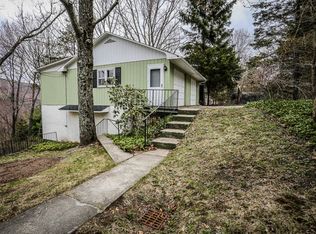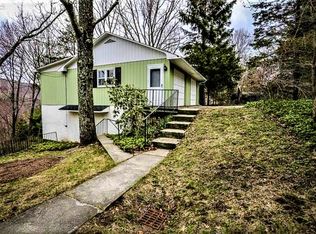Sold for $380,000 on 08/01/24
$380,000
5 Cypress Street, New Fairfield, CT 06812
3beds
2,083sqft
Single Family Residence
Built in 1950
0.9 Acres Lot
$592,700 Zestimate®
$182/sqft
$4,153 Estimated rent
Home value
$592,700
$545,000 - $646,000
$4,153/mo
Zestimate® history
Loading...
Owner options
Explore your selling options
What's special
3 bedroom 3 full bathroom ranch set on a lightly wooded lot near Squantz Pond and the north end boat launch of Candlewood Lake. This home is full of potential for you to come in and make it your own, the kitchen is a nice size with stainless steel appliances, plenty of cabinet and countertop space, and small breakfast nook with floor to ceiling windows, this leads right into the dining room with a beautiful stone fireplace. The living room is bright with hardwood flooring. The primary bedroom is spacious with his and hers closets and private full bathroom. The remaining two bedrooms are generously sized with ample closet space. The lower level has been partially finished into a family room with an additional full bathroom and bar area. There is walk-out access to the back deck, wet bar, and even an outdoor shower! This home is located near Squantz Pond State Park which offers boating, swimming, and walking trails. The home is located within minutes of RT. 39
Zillow last checked: 8 hours ago
Listing updated: October 01, 2024 at 02:00am
Listed by:
Michael Albert 203-228-3738,
RE/MAX RISE 203-806-1435
Bought with:
Demetri Dassouras, RES.0819243
Coldwell Banker Realty
Source: Smart MLS,MLS#: 24018585
Facts & features
Interior
Bedrooms & bathrooms
- Bedrooms: 3
- Bathrooms: 3
- Full bathrooms: 3
Primary bedroom
- Features: Bay/Bow Window, Full Bath, Tub w/Shower, Hardwood Floor
- Level: Main
- Area: 195.6 Square Feet
- Dimensions: 12 x 16.3
Bedroom
- Features: Hardwood Floor
- Level: Main
- Area: 99.99 Square Feet
- Dimensions: 11.11 x 9
Bedroom
- Features: Hardwood Floor
- Level: Main
- Area: 155.52 Square Feet
- Dimensions: 16.2 x 9.6
Primary bathroom
- Features: Tub w/Shower, Tile Floor
- Level: Main
- Area: 37 Square Feet
- Dimensions: 7.4 x 5
Bathroom
- Features: Stall Shower, Tile Floor
- Level: Main
- Area: 32 Square Feet
- Dimensions: 6.4 x 5
Bathroom
- Features: Full Bath, Stall Shower
- Level: Lower
- Area: 55.89 Square Feet
- Dimensions: 6.9 x 8.1
Den
- Features: Wet Bar
- Level: Lower
- Area: 45.5 Square Feet
- Dimensions: 6.5 x 7
Dining room
- Features: Gas Log Fireplace, Hardwood Floor
- Level: Main
- Area: 248.4 Square Feet
- Dimensions: 10.8 x 23
Family room
- Features: Fireplace, Patio/Terrace, Sliders
- Level: Lower
- Area: 499.69 Square Feet
- Dimensions: 22.6 x 22.11
Kitchen
- Features: Breakfast Nook
- Level: Main
- Area: 166.95 Square Feet
- Dimensions: 10.5 x 15.9
Living room
- Features: Bay/Bow Window, Hardwood Floor
- Level: Main
- Area: 291 Square Feet
- Dimensions: 19.4 x 15
Heating
- Forced Air, Propane
Cooling
- None
Appliances
- Included: Electric Cooktop, Oven/Range, Refrigerator, Dishwasher, Electric Water Heater, Water Heater
- Laundry: Lower Level
Features
- Basement: Full,Heated,Storage Space,Interior Entry,Partially Finished,Walk-Out Access
- Attic: Access Via Hatch
- Number of fireplaces: 2
Interior area
- Total structure area: 2,083
- Total interior livable area: 2,083 sqft
- Finished area above ground: 1,430
- Finished area below ground: 653
Property
Parking
- Total spaces: 4
- Parking features: None, Off Street
Features
- Patio & porch: Deck, Patio
- Exterior features: Outdoor Grill, Rain Gutters
Lot
- Size: 0.90 Acres
- Features: Few Trees, Sloped
Details
- Additional structures: Shed(s)
- Parcel number: 221211
- Zoning: 1
Construction
Type & style
- Home type: SingleFamily
- Architectural style: Ranch
- Property subtype: Single Family Residence
Materials
- Clapboard, Wood Siding
- Foundation: Concrete Perimeter
- Roof: Asphalt
Condition
- New construction: No
- Year built: 1950
Utilities & green energy
- Sewer: Septic Tank
- Water: Well
Community & neighborhood
Community
- Community features: Basketball Court, Health Club, Lake, Library, Shopping/Mall
Location
- Region: New Fairfield
- Subdivision: Candlewood Hill
Price history
| Date | Event | Price |
|---|---|---|
| 8/1/2024 | Sold | $380,000+1.4%$182/sqft |
Source: | ||
| 7/28/2024 | Pending sale | $374,900$180/sqft |
Source: | ||
| 5/28/2024 | Price change | $374,900-3.8%$180/sqft |
Source: | ||
| 5/17/2024 | Listed for sale | $389,900+30%$187/sqft |
Source: | ||
| 10/5/2004 | Sold | $299,900+97.3%$144/sqft |
Source: | ||
Public tax history
| Year | Property taxes | Tax assessment |
|---|---|---|
| 2025 | $7,570 +24.2% | $287,500 +72.3% |
| 2024 | $6,095 +4.6% | $166,900 |
| 2023 | $5,825 +7.5% | $166,900 |
Find assessor info on the county website
Neighborhood: Inglenook
Nearby schools
GreatSchools rating
- NAConsolidated SchoolGrades: PK-2Distance: 4.5 mi
- 7/10New Fairfield Middle SchoolGrades: 6-8Distance: 4.7 mi
- 8/10New Fairfield High SchoolGrades: 9-12Distance: 4.7 mi
Schools provided by the listing agent
- Elementary: Consolidated
- Middle: New Fairfield,Meeting House
- High: New Fairfield
Source: Smart MLS. This data may not be complete. We recommend contacting the local school district to confirm school assignments for this home.

Get pre-qualified for a loan
At Zillow Home Loans, we can pre-qualify you in as little as 5 minutes with no impact to your credit score.An equal housing lender. NMLS #10287.
Sell for more on Zillow
Get a free Zillow Showcase℠ listing and you could sell for .
$592,700
2% more+ $11,854
With Zillow Showcase(estimated)
$604,554
