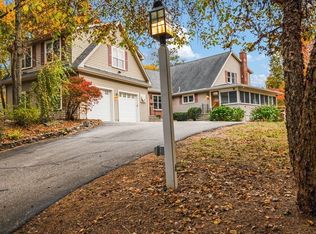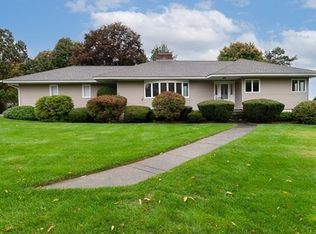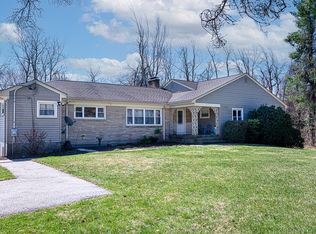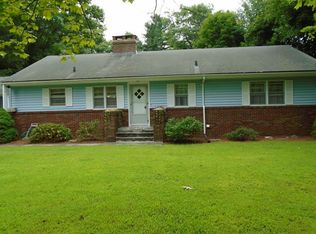Sold for $595,000
$595,000
5 Cutler Rd, Paxton, MA 01612
3beds
2,489sqft
Single Family Residence
Built in 1961
0.45 Acres Lot
$605,700 Zestimate®
$239/sqft
$3,305 Estimated rent
Home value
$605,700
$557,000 - $660,000
$3,305/mo
Zestimate® history
Loading...
Owner options
Explore your selling options
What's special
Don’t miss this opportunity to own a mid-century multi-level home on a picturesque half-acre lot! The updated kitchen features stainless appliances, including double wall ovens, and a large window that fills the space with natural light. The formal dining room offers built-ins and two picture windows and opens to the fireplaced family room—perfect for entertaining. A cathedral-ceiling office with French doors provides a great work-from-home space. Enjoy rear yard views from multiple rooms. The left wing includes three bedrooms and two updated full baths. Hardwood floors run through most main living areas. The walk-out lower level adds flexibility with a half bath, laundry area, and soaking sink. With numerous updates, this home is truly move-in ready!
Zillow last checked: 8 hours ago
Listing updated: August 27, 2025 at 09:55am
Listed by:
Lee Joseph 508-847-6017,
Coldwell Banker Realty - Worcester 508-795-7500
Bought with:
James Coulombe
Settlers Realty Group, LLC
Source: MLS PIN,MLS#: 73393964
Facts & features
Interior
Bedrooms & bathrooms
- Bedrooms: 3
- Bathrooms: 4
- Full bathrooms: 2
- 1/2 bathrooms: 2
Primary bedroom
- Features: Bathroom - 3/4, Ceiling Fan(s), Flooring - Wood, Closet - Double
- Level: Second
Bedroom 2
- Features: Flooring - Wood, Closet - Double
- Level: Second
Bedroom 3
- Features: Ceiling Fan(s), Flooring - Wood, Closet - Double
- Level: Second
Primary bathroom
- Features: Yes
Bathroom 1
- Features: Bathroom - Half, Flooring - Stone/Ceramic Tile, Pedestal Sink
- Level: First
Bathroom 2
- Features: Bathroom - 3/4, Bathroom - With Shower Stall, Flooring - Stone/Ceramic Tile
- Level: Second
Bathroom 3
- Features: Bathroom - Full, Bathroom - With Tub & Shower, Closet - Linen, Flooring - Stone/Ceramic Tile, Jacuzzi / Whirlpool Soaking Tub
- Level: Second
Dining room
- Features: Closet/Cabinets - Custom Built, Flooring - Wood
- Level: First
Family room
- Features: Flooring - Wood
- Level: First
Kitchen
- Features: Flooring - Wood, Countertops - Stone/Granite/Solid, Recessed Lighting
- Level: First
Office
- Features: Ceiling - Cathedral, Ceiling Fan(s), Flooring - Laminate, French Doors, Exterior Access
- Level: First
Heating
- Baseboard, Radiant, Oil, Pellet Stove
Cooling
- Central Air
Appliances
- Included: Oven, Dishwasher, Microwave, Range, Refrigerator, Washer, Dryer
- Laundry: Flooring - Stone/Ceramic Tile, In Basement, Electric Dryer Hookup, Washer Hookup
Features
- Bathroom - Half, Closet - Double, Cathedral Ceiling(s), Ceiling Fan(s), Bathroom, Foyer, Office
- Flooring: Wood, Tile, Laminate, Flooring - Stone/Ceramic Tile, Flooring - Wood
- Doors: French Doors
- Basement: Full,Partially Finished,Walk-Out Access
- Number of fireplaces: 2
- Fireplace features: Family Room
Interior area
- Total structure area: 2,489
- Total interior livable area: 2,489 sqft
- Finished area above ground: 2,228
- Finished area below ground: 261
Property
Parking
- Total spaces: 7
- Parking features: Paved Drive, Off Street
- Garage spaces: 2
- Uncovered spaces: 5
Features
- Levels: Multi/Split
- Patio & porch: Patio
- Exterior features: Patio, Storage
Lot
- Size: 0.45 Acres
- Features: Level
Details
- Parcel number: M:00028 L:00052,3217790
- Zoning: 0R4
Construction
Type & style
- Home type: SingleFamily
- Architectural style: Contemporary
- Property subtype: Single Family Residence
Materials
- Frame
- Foundation: Concrete Perimeter
- Roof: Shingle
Condition
- Year built: 1961
Utilities & green energy
- Electric: Circuit Breakers
- Sewer: Private Sewer
- Water: Public
- Utilities for property: for Electric Range, for Electric Dryer, Washer Hookup
Community & neighborhood
Community
- Community features: Golf, House of Worship, Public School, University
Location
- Region: Paxton
Other
Other facts
- Road surface type: Paved
Price history
| Date | Event | Price |
|---|---|---|
| 8/27/2025 | Sold | $595,000-0.8%$239/sqft |
Source: MLS PIN #73393964 Report a problem | ||
| 7/10/2025 | Contingent | $599,900$241/sqft |
Source: MLS PIN #73393964 Report a problem | ||
| 6/19/2025 | Listed for sale | $599,900+6.2%$241/sqft |
Source: MLS PIN #73393964 Report a problem | ||
| 7/20/2023 | Sold | $565,000$227/sqft |
Source: MLS PIN #73109620 Report a problem | ||
| 5/26/2023 | Contingent | $565,000$227/sqft |
Source: MLS PIN #73109620 Report a problem | ||
Public tax history
| Year | Property taxes | Tax assessment |
|---|---|---|
| 2025 | $7,430 +9.4% | $504,100 +19.3% |
| 2024 | $6,793 +2.5% | $422,700 +12.1% |
| 2023 | $6,628 +5.5% | $377,000 +13.9% |
Find assessor info on the county website
Neighborhood: 01612
Nearby schools
GreatSchools rating
- 5/10Paxton Center SchoolGrades: K-8Distance: 2.2 mi
- 7/10Wachusett Regional High SchoolGrades: 9-12Distance: 4.6 mi
Get a cash offer in 3 minutes
Find out how much your home could sell for in as little as 3 minutes with a no-obligation cash offer.
Estimated market value$605,700
Get a cash offer in 3 minutes
Find out how much your home could sell for in as little as 3 minutes with a no-obligation cash offer.
Estimated market value
$605,700



