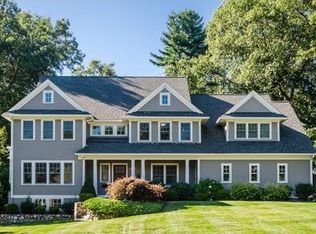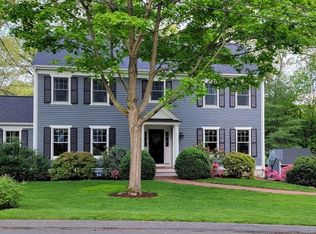The one you have been waiting for, the young resale, fully loaded. This 2014 Woodhaven Colonial checks every item on your wish list! Set at the back of the popular neighborhood on a dead-end street, it has an open, easy flowing floor plan, tall ceilings, & tasteful details including designer carpet runner, Serena & Lily wallpaper, Carrera tile baths & high-end lighting. Open first floor includes a homework/ arts & crafts room, family room with built-ins & chefs' kitchen with walk-in pantry, Wolf/ SubZero appliances, quartz counters and a generous island for both prep & meals. A Master suite that will be the envy of all your friends, with a dramatic vaulted ceiling, walk-in closet measuring 14' x 13' and a dreamy spa-like bath. A true adult retreat. 3 additional bedrooms, (2 with Jack & Jill bath) Pinterest worthy laundry room, 3rd floor offers office/bedroom, a great room & bath. Low Level offers easy expansion potential with 10' ceilings. Seller looking for June 2021 closing.
This property is off market, which means it's not currently listed for sale or rent on Zillow. This may be different from what's available on other websites or public sources.

