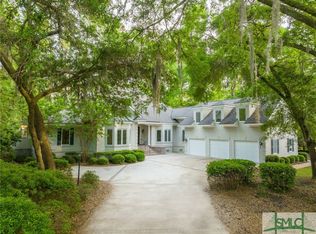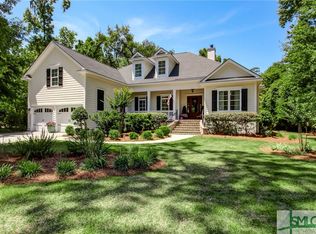Sold for $850,000
$850,000
5 Cuthbert Lane, Savannah, GA 31411
5beds
3,611sqft
Single Family Residence
Built in 1988
0.44 Acres Lot
$859,100 Zestimate®
$235/sqft
$4,291 Estimated rent
Home value
$859,100
$790,000 - $928,000
$4,291/mo
Zestimate® history
Loading...
Owner options
Explore your selling options
What's special
Welcome to 5 Cuthbert Ln, located in the prestigious, gated golf community The Landings! Nestled at the end of a quiet cul-de-sac, this spacious & thoughtfully laid out home offers captivating lagoon views & an open floor plan that’s ideal for daily living & entertaining. A separate home office provides a quiet workspace, while the rear deck invites you to relax in the serene surroundings. The bonus room w/full bath offers versatility as a 5th bedroom suite, playroom, or media room. The large primary suite with dressing room & sauna, has a large his/hers closet, private bathroom with tub, separate shower, double vanities, & separate commode w/bidet. There is also a private deck off the primary sleeping area that’s just the perfect spot for morning coffees & stargazing before bed. Don't miss out on this chance to own a piece of paradise in The Landings. Book your private tour & discover the epitome of refined low-country living on Skidaway Island! *Some amenities require addt'l fees.
Zillow last checked: 8 hours ago
Listing updated: November 10, 2025 at 12:24pm
Listed by:
Nicole M. Casino 912-507-8010,
luxSREE,
Cristina Callegari 917-921-5397,
luxSREE
Bought with:
Barney Paderewski, 178139
Prime Properties of Savannah
Source: Hive MLS,MLS#: SA312720
Facts & features
Interior
Bedrooms & bathrooms
- Bedrooms: 5
- Bathrooms: 4
- Full bathrooms: 3
- 1/2 bathrooms: 1
Heating
- Central, Electric
Cooling
- Central Air, Electric
Appliances
- Included: Electric Water Heater, Refrigerator
- Laundry: Laundry Room
Features
- Wet Bar, Breakfast Bar, Bidet, Built-in Features, Breakfast Area, Ceiling Fan(s), Central Vacuum, Double Vanity, Garden Tub/Roman Tub, High Ceilings, Kitchen Island, Main Level Primary, Primary Suite, Pantry, Pull Down Attic Stairs, Recessed Lighting, Skylights, Sauna, Separate Shower, Programmable Thermostat
- Windows: Skylight(s)
- Basement: Crawl Space
- Attic: Pull Down Stairs
- Has fireplace: Yes
- Fireplace features: Great Room
Interior area
- Total interior livable area: 3,611 sqft
Property
Parking
- Total spaces: 3
- Parking features: Attached, Garage Door Opener, RV Access/Parking
- Garage spaces: 3
Accessibility
- Accessibility features: Accessible Full Bath, Accessible Hallway(s)
Features
- Patio & porch: Porch, Deck, Front Porch
- Exterior features: Deck, Dock, Landscape Lights
- Pool features: Community
- Has view: Yes
- View description: Lagoon
- Has water view: Yes
- Water view: Lagoon
- Waterfront features: Boat Ramp/Lift Access
Lot
- Size: 0.44 Acres
- Features: Cul-De-Sac, Sprinkler System
Details
- Parcel number: 1016306013
- Zoning: PUD
- Zoning description: Single Family
- Special conditions: Standard
Construction
Type & style
- Home type: SingleFamily
- Architectural style: Ranch
- Property subtype: Single Family Residence
Materials
- Stucco
- Foundation: Raised, Slab
- Roof: Asphalt
Condition
- New construction: No
- Year built: 1988
Utilities & green energy
- Sewer: Public Sewer
- Water: Public
- Utilities for property: Cable Available, Underground Utilities
Community & neighborhood
Security
- Security features: Security Service
Community
- Community features: Boat Facilities, Clubhouse, Pool, Fitness Center, Golf, Gated, Lake, Marina, Playground, Park, Racquetball, Street Lights, Sidewalks, Tennis Court(s), Trails/Paths, Dock
Location
- Region: Savannah
- Subdivision: The Landings - Marshwood
HOA & financial
HOA
- Has HOA: Yes
- HOA fee: $2,445 annually
- Services included: Road Maintenance
- Association name: The Landings Association
- Association phone: 912-598-2520
Other
Other facts
- Listing agreement: Exclusive Right To Sell
- Listing terms: ARM,Cash,Conventional,1031 Exchange
- Ownership type: Homeowner/Owner
- Road surface type: Asphalt
Price history
| Date | Event | Price |
|---|---|---|
| 12/5/2024 | Sold | $850,000-2.7%$235/sqft |
Source: | ||
| 8/15/2024 | Pending sale | $874,000$242/sqft |
Source: | ||
| 8/1/2024 | Price change | $874,000-11.5%$242/sqft |
Source: | ||
| 6/30/2024 | Price change | $988,000-5.8%$274/sqft |
Source: | ||
| 6/4/2024 | Listed for sale | $1,049,000$291/sqft |
Source: | ||
Public tax history
| Year | Property taxes | Tax assessment |
|---|---|---|
| 2025 | $11,071 +98.9% | $317,640 +0.1% |
| 2024 | $5,567 +14.4% | $317,240 +19.3% |
| 2023 | $4,867 -7.3% | $265,880 +21.2% |
Find assessor info on the county website
Neighborhood: 31411
Nearby schools
GreatSchools rating
- 5/10Hesse SchoolGrades: PK-8Distance: 5 mi
- 5/10Jenkins High SchoolGrades: 9-12Distance: 5.9 mi
Schools provided by the listing agent
- Elementary: Hesse
- Middle: Hesse
- High: Jenkins
Source: Hive MLS. This data may not be complete. We recommend contacting the local school district to confirm school assignments for this home.
Get pre-qualified for a loan
At Zillow Home Loans, we can pre-qualify you in as little as 5 minutes with no impact to your credit score.An equal housing lender. NMLS #10287.
Sell with ease on Zillow
Get a Zillow Showcase℠ listing at no additional cost and you could sell for —faster.
$859,100
2% more+$17,182
With Zillow Showcase(estimated)$876,282

