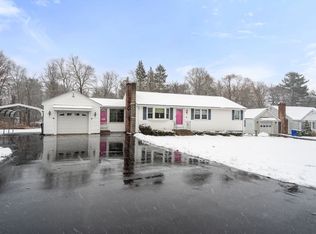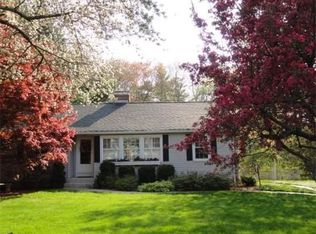Here's your opportunity to enjoy one level living in this one family owned home w/oversized attached garage on a dead end street. Home is situated on a very nice level, .46 acre lot and has a breezeway which could be converted to a mudroom off the garage/into the eat in kitchen featuring a gas stove. Homeowner's installed a new Weil McLean furnace, replaced the 3 bedroom septic (10/2017), installed new water heater (2017), and replaced roof 2000. Family room featuring a wood burning fireplace and hardwoods just waiting to be exposed underneath wall to wall carpeting in FR and DR/2nd and 3rd bedroom. Basement features a wood burning stove too! Note - 3rd bedroom was converted to dining room w/closet being converted to a hutch. Fabulous commuting location w/home being less than 3 miles from the Ashland Commuter rail. All this and you can enroll your children in Hopkinton's highly rated school system!
This property is off market, which means it's not currently listed for sale or rent on Zillow. This may be different from what's available on other websites or public sources.

