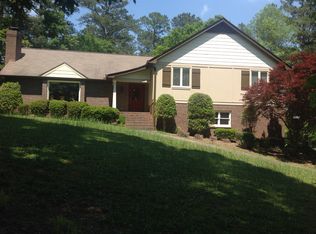Wooded, private setting...feels like you are out in the country but yet in town and within mins of Downtown Rome. Home offers Four bedrooms with plenty of closets and storage. Beautiful den with large brick fireplace, large country style kitchen with lots of counter and cabinet space. Hardwood floors and carpet. Large basement with tremendous storage areas, Recreation room with wood burning stove. Drive in basement. Large private backyard with fenced in area and deck. . Do not wait to see this one!
This property is off market, which means it's not currently listed for sale or rent on Zillow. This may be different from what's available on other websites or public sources.
