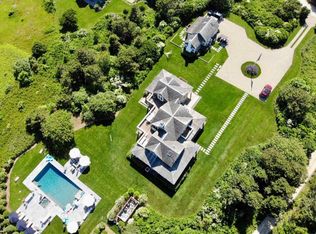Sold for $12,800,000
$12,800,000
5 Cudweed Rd, Nantucket, MA 02554
5beds
3,491sqft
Single Family Residence
Built in 1991
1.84 Acres Lot
$12,882,900 Zestimate®
$3,667/sqft
$6,151 Estimated rent
Home value
$12,882,900
Estimated sales range
Not available
$6,151/mo
Zestimate® history
Loading...
Owner options
Explore your selling options
What's special
"Belvedere", where privacy, panoramic views, and the backdrop of the Atlantic Ocean are forever preserved. This sophisticated five-bedroom home offers unmatched seclusion in the Smooth Hummocks area, just 2 miles west of Downtown Nantucket. The south-facing lot is uniquely positioned abutting over 100 acres of conservation land, yet just a stone's throw to some of Nantucket's most beloved institutions such as Bartlett Farm, Cisco Brewery, and 167 Seafood. Designed for luxury living with exceptional kitchen and fixtures, all seamlessly blending with the natural, surrounding beauty. An in-ground pool and garage complete this ultimate retreat. For the discerning buyer seeking star-lit skies, ocean breezes and a front row view of spectacular sunsets, don't delay - seize this rare opportunity to make this exclusive sanctuary your own.
Zillow last checked: 8 hours ago
Listing updated: September 04, 2025 at 01:49pm
Listed by:
Bernadette Meyer,
Maury People Sotheby's International Realty
Bought with:
Carolyn Durand
Lee Real Estate
Source: LINK,MLS#: 90900
Facts & features
Interior
Bedrooms & bathrooms
- Bedrooms: 5
- Bathrooms: 5
- Full bathrooms: 4
- 1/2 bathrooms: 1
- Main level bedrooms: 2
Heating
- GFHA
Appliances
- Included: Stove: WOLF: 6 burner with over sized griddle, Washer: Speed Queen
Features
- A, AC, Ins, Irr, OSh, Floor 1: Enter from the covered porch and be greeted by the bank of two-story windows, beckoning in breathtaking vistas of the ocean and moors. The open concept plan is accentuated by a cathedral ceiling where the living room, dining room, and Chef's kitchen areas create an expansive and inviting ambiance. Indulge in the culinary delights of a refined kitchen of both form and function. The Poggenpohl-designed Chef's kitchen is equipped with top-tier Wolf appliances, 2 SubZero refrigerators and separate freezers, 2 Bosch dishwashers, and is adorned with sleek Cambria stone surfaces. A half bath in the hallway conveniently houses the washer and dryer. One of two primary suites is a testament to modern luxury, featuring a Poggenpohl-designed wet room bath that epitomizes contemporary elegance. Enjoy a private, ocean-facing covered porch and deck. Guests are treated to an en suite bedroom, ensuring the utmost privacy and convenience. An additional bedroom or office with a full built-in book wall is a cozy retreat for relaxation or literary pursuits., Floor 2: Ascend to the second floor where a supplementary living room enjoys sweeping panoramic views of the south shore. This open lofted room is adorned with a tastefully crafted built-in book wall and window seats. The second primary suite has a cathedral ceiling which adds an extra layer of grandeur to an already luxurious space; a private, covered deck to be captivated by the ocean views. Two additional bedrooms, generously proportioned, offer versatile living arrangements served by a large hall bath.
- Flooring: Wood and tile
- Basement: Full crawl space.
- Has fireplace: No
- Fireplace features: Yes
Interior area
- Total structure area: 3,491
- Total interior livable area: 3,491 sqft
Property
Parking
- Parking features: Yes
- Has garage: Yes
Features
- Exterior features: Deck, P/Pool, Porch
- Has view: Yes
- View description: Ocean, Pasture
- Has water view: Yes
- Water view: Ocean
- Frontage type: None
Lot
- Size: 1.84 Acres
- Features: See Deed., Private Landscaped Yard With Pool
Details
- Additional structures: Over-sized 672 square foot garage.
- Parcel number: 145
- Zoning: MMD
Construction
Type & style
- Home type: SingleFamily
- Property subtype: Single Family Residence
Materials
- Foundation: Block
Condition
- Year built: 1991
- Major remodel year: 2016
Utilities & green energy
- Sewer: Septic Tank
- Water: Well
- Utilities for property: Cbl
Community & neighborhood
Location
- Region: Nantucket
Other
Other facts
- Listing agreement: E
Price history
| Date | Event | Price |
|---|---|---|
| 8/7/2025 | Sold | $12,800,000-13.2%$3,667/sqft |
Source: LINK #90900 Report a problem | ||
| 7/6/2025 | Pending sale | $14,750,000$4,225/sqft |
Source: LINK #90900 Report a problem | ||
| 2/14/2025 | Listed for sale | $14,750,000$4,225/sqft |
Source: LINK #90900 Report a problem | ||
| 12/30/2024 | Listing removed | $14,750,000$4,225/sqft |
Source: LINK #90900 Report a problem | ||
| 10/12/2024 | Price change | $14,750,000-11.9%$4,225/sqft |
Source: LINK #90900 Report a problem | ||
Public tax history
| Year | Property taxes | Tax assessment |
|---|---|---|
| 2025 | $20,490 +6.6% | $6,246,900 +1.8% |
| 2024 | $19,213 +12.1% | $6,138,200 +15% |
| 2023 | $17,135 | $5,338,100 +34.4% |
Find assessor info on the county website
Neighborhood: 02554
Nearby schools
GreatSchools rating
- 4/10Nantucket Intermediate SchoolGrades: 3-5Distance: 2.3 mi
- 4/10Cyrus Peirce Middle SchoolGrades: 6-8Distance: 2.4 mi
- 6/10Nantucket High SchoolGrades: 9-12Distance: 2.4 mi
