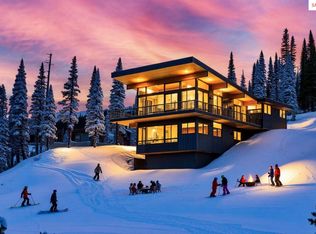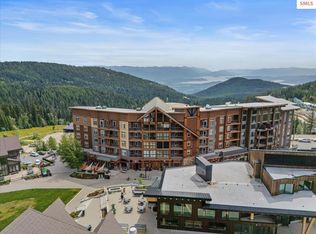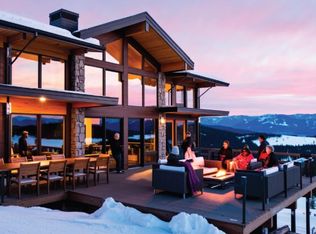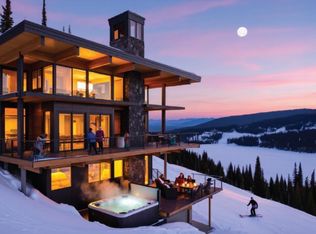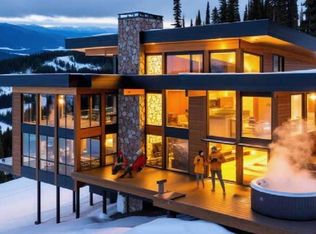Perched on the slopes of Schweitzer Mountain, this ski-in/ski-out luxury chalet is a striking four-bedroom, five-bathroom alpine retreat designed by renowned Eerkes Architects—offering the ultimate in mountain living. From carving first tracks to stargazing from the expansive deck or unwinding fireside with breathtaking views in every direction, this one-of-a-kind home captures the essence of high-altitude elegance. The warm, modern interior features soaring ceilings, a seamless connection to the surrounding landscape, and a wall of glass framing dramatic vistas. A gourmet kitchen, spacious primary suites, and a ski-in/ski-out locker room cater to both comfort and convenience. Enjoy a cedar soaking tub with jets, private sauna, and a stylish bunk room—ideal for guests or family retreats.With dramatic lake views, spectacular sunrises and moonrises, and refined finishes throughout, this home is a rare blend of sophistication and serenity—where every moment feels like a vacation within a vacation.
New construction
$6,500,000
5 Crystal Springs Rd, Sandpoint, ID 83864
4beds
5baths
4,389sqft
Est.:
Single Family Residence
Built in 2026
0.67 Acres Lot
$6,165,200 Zestimate®
$1,481/sqft
$214/mo HOA
What's special
Warm modern interiorPrivate saunaRefined finishes throughoutStylish bunk roomDramatic lake viewsSpacious primary suitesGourmet kitchen
- 34 days |
- 1,082 |
- 41 |
Zillow last checked: 8 hours ago
Listing updated: January 30, 2026 at 10:11am
Listed by:
Alison Murphy 208-290-4567,
NORTHWEST REALTY GROUP,
Marcello Conigliaro 208-640-0269
Source: SELMLS,MLS#: 20260003
Tour with a local agent
Facts & features
Interior
Bedrooms & bathrooms
- Bedrooms: 4
- Bathrooms: 5
- Main level bathrooms: 2
- Main level bedrooms: 1
Rooms
- Room types: Bonus Room, Family Room, Gourmet Kitchen, Great Room, Master Bedroom, Media Room, Utility Room
Primary bedroom
- Description: With Wall Of Windows To Massive Views
- Level: Main
Bedroom 2
- Description: Primary Suite Two W/Wall Of Windows
- Level: Lower
Bedroom 3
- Description: Primary Suite Three W/Wall Of Windows
- Level: Lower
Bedroom 4
- Description: Bunk Room With Four Beds
- Level: Lower
Bathroom 1
- Description: Powder Room Half Bath
- Level: Main
Bathroom 2
- Description: En Suite To Main Level Primary
- Level: Main
Bathroom 3
- Description: En Suite To Primary Two
- Level: Lower
Dining room
- Description: Perfect Gathering Area of Apres Fun and Lake Views
- Level: Main
Family room
- Description: With Fireplace and Access to Cedar Hot Tub
- Level: Lower
Kitchen
- Description: Modern Lines and Top of Line Appliances
- Level: Main
Living room
- Description: With Fireplace and Overlooking Lake and Mountains
- Level: Main
Heating
- Fireplace(s), Forced Air, Natural Gas
Cooling
- Central Air
Appliances
- Included: Dishwasher, Disposal, Dryer, Range/Oven, Refrigerator, Washer
- Laundry: Main Level
Features
- Entrance Foyer, Walk-In Closet(s), 4+ Baths, Sauna, High Speed Internet, Insulated, Storage
- Windows: Double Pane Windows
- Number of fireplaces: 2
- Fireplace features: Gas, 2 Fireplaces
Interior area
- Total structure area: 4,389
- Total interior livable area: 4,389 sqft
- Finished area above ground: 4,389
- Finished area below ground: 0
Property
Parking
- Total spaces: 2
- Parking features: 2 Car Attached, Concrete, Off Street
- Attached garage spaces: 2
- Has uncovered spaces: Yes
Features
- Levels: Two
- Stories: 2
- Patio & porch: Covered, Deck
- Has spa: Yes
- Spa features: Private
- Has view: Yes
- View description: Mountain(s), Panoramic
Lot
- Size: 0.67 Acres
- Features: 10 to 15 Miles to City/Town, Ski In/Out, Sloped, Surveyed, Other, Corner Lot
Details
- Parcel number: RP045530050040A
- Zoning description: Alpine Village
- Other equipment: Satellite Dish
Construction
Type & style
- Home type: SingleFamily
- Architectural style: Contemporary
- Property subtype: Single Family Residence
Materials
- Frame, Wood Siding
- Foundation: Concrete Perimeter
- Roof: Metal
Condition
- To Be Built
- New construction: Yes
- Year built: 2026
Details
- Builder name: Smithwright
Utilities & green energy
- Sewer: Community
- Water: Community
- Utilities for property: Electricity Connected, Natural Gas Connected, Garbage Available
Community & HOA
Community
- Features: Trail System, Gated
- Security: Secure Access
- Subdivision: Schweitzer
HOA
- Has HOA: Yes
- HOA fee: $2,568 annually
Location
- Region: Sandpoint
Financial & listing details
- Price per square foot: $1,481/sqft
- Annual tax amount: $2,468
- Date on market: 1/2/2026
- Listing terms: Cash, Conventional, See Remarks
- Ownership: Fee Simple
- Electric utility on property: Yes
- Road surface type: Paved
Estimated market value
$6,165,200
$5.86M - $6.47M
$4,392/mo
Price history
Price history
| Date | Event | Price |
|---|---|---|
| 1/2/2026 | Listed for sale | $6,500,000$1,481/sqft |
Source: | ||
| 1/1/2026 | Listing removed | $6,500,000$1,481/sqft |
Source: | ||
| 6/14/2025 | Listed for sale | $6,500,000$1,481/sqft |
Source: | ||
Public tax history
Public tax history
Tax history is unavailable.BuyAbility℠ payment
Est. payment
$29,861/mo
Principal & interest
$25205
Home insurance
$2275
Other costs
$2381
Climate risks
Neighborhood: 83864
Nearby schools
GreatSchools rating
- 6/10Farmin Stidwell Elementary SchoolGrades: PK-6Distance: 6.2 mi
- 7/10Sandpoint Middle SchoolGrades: 7-8Distance: 7.1 mi
- 5/10Sandpoint High SchoolGrades: 7-12Distance: 7.2 mi
Schools provided by the listing agent
- Elementary: Farmin/Stidwell
- Middle: Sandpoint
- High: Sandpoint
Source: SELMLS. This data may not be complete. We recommend contacting the local school district to confirm school assignments for this home.
- Loading
- Loading
