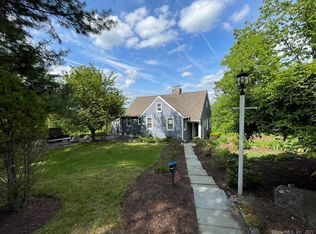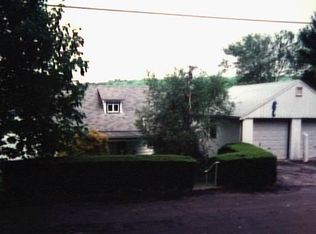Three sides of spectacular views of Candlewood Lake. Short walk to community beach. Boat mooring available. Completely remodeled 2 bedroom home with a finished attic and partially finished basement. Hardwood floors, fieldstone fireplace, updated kitchen, spiral staircase to finished attic and formal dining room with a french door to a large patio. Roof is 9 mths old, hot water heater is new, central air, skylights in living room, energy saving blinds, ceiling fans and generator hook-up. Alarm system. 2 oil tanks, shed, portable garage, Private path to community beach. Large fieldstone patio. Located on a quiet cul-de-sac with plenty of parking. Adorable house with Views, Views, Views of the water! Community fee is $600 annually.
This property is off market, which means it's not currently listed for sale or rent on Zillow. This may be different from what's available on other websites or public sources.


