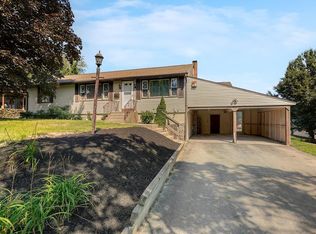Move in ready and well maintained ranch in desirable location. Home features eat in kitchen with two bedrooms and full bath on main level. Open floor plan provides many configuration options. Lower level has large finished area, perfect for a bedroom, family room, gym, or office. Washer and dryer, double closet, and egress leading to driveway and secure exterior storage, occupy additional lower level space. Expansive deck is great for entertaining and has recently been painted. Property has been well cared for and just needs your individual touches. Open house Sunday 9-15-19 from 10-12.
This property is off market, which means it's not currently listed for sale or rent on Zillow. This may be different from what's available on other websites or public sources.
