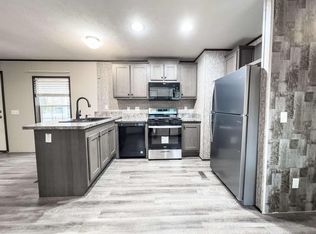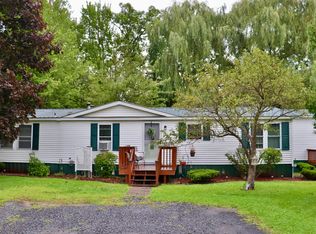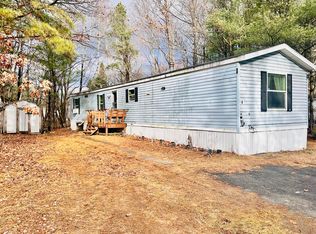Sold for $54,000 on 09/13/24
$54,000
5 Crown Point Rd, Plattsburgh, NY 12901
4beds
786sqft
Manufactured Home
Built in 1988
-- sqft lot
$59,000 Zestimate®
$69/sqft
$1,371 Estimated rent
Home value
$59,000
$47,000 - $75,000
$1,371/mo
Zestimate® history
Loading...
Owner options
Explore your selling options
What's special
With great living space, open concept living room and dining room, this home is ready for entertaining guests while they sit at the kitchen island while you whip up a tasty treat! With 4 bedrooms and 2 full bathrooms, there is plenty of space for everyone! The primary bathroom was just completed last week with a new bathroom surround kit, and fresh paint and flooring!
New lot rent anticipated to be $500 , and purchase will be contingent upon park approval.
There is no real estate being transferred with the property. This is a trailer on a rented lot.
The shed does not stay.
Zillow last checked: 8 hours ago
Listing updated: September 13, 2024 at 07:48am
Listed by:
Lindsay Boulerice,
LB House To Home Realty
Bought with:
Lindsay Boulerice, 10491210267
LB House To Home Realty
Source: ACVMLS,MLS#: 201783
Facts & features
Interior
Bedrooms & bathrooms
- Bedrooms: 4
- Bathrooms: 2
- Full bathrooms: 2
- Main level bathrooms: 2
- Main level bedrooms: 4
Primary bedroom
- Level: First
- Area: 132.48 Square Feet
- Dimensions: 11.04 x 12
Bedroom 2
- Level: First
- Area: 60 Square Feet
- Dimensions: 6 x 10
Bedroom 3
- Level: First
- Area: 70 Square Feet
- Dimensions: 10 x 7
Bedroom 4
- Level: First
- Area: 60 Square Feet
- Dimensions: 10 x 6
Primary bathroom
- Level: First
- Area: 36 Square Feet
- Dimensions: 9 x 4
Bathroom
- Level: First
- Area: 28 Square Feet
- Dimensions: 7 x 4
Kitchen
- Level: First
- Area: 192 Square Feet
- Dimensions: 16 x 12
Living room
- Level: First
- Area: 208 Square Feet
- Dimensions: 16 x 13
Cooling
- None
Appliances
- Included: Gas Range, Microwave, Refrigerator, Stainless Steel Appliance(s)
- Laundry: Inside, Laundry Room
Features
- Laminate Counters, Ceiling Fan(s), High Ceilings, Kitchen Island, Open Floorplan
- Flooring: Vinyl
- Windows: Double Pane Windows
- Basement: None
Interior area
- Total structure area: 786
- Total interior livable area: 786 sqft
- Finished area above ground: 786
- Finished area below ground: 0
Property
Parking
- Total spaces: 4
- Parking features: Off Street
- Carport spaces: 2
- Uncovered spaces: 2
Features
- Levels: One
- Patio & porch: Deck
- Pool features: None
- Spa features: None
- Fencing: None
- Has view: Yes
- View description: Neighborhood
Details
- Parcel number: 00
- Zoning: Residential
Construction
Type & style
- Home type: MobileManufactured
- Architectural style: Other
- Property subtype: Manufactured Home
Materials
- Vinyl Siding
- Roof: Metal
Condition
- Fixer
- New construction: No
- Year built: 1988
Utilities & green energy
- Electric: 100 Amp Service
- Sewer: Public Sewer
- Water: Public
- Utilities for property: Cable Connected, Electricity Connected, Natural Gas Connected, Sewer Connected, Water Connected
Community & neighborhood
Security
- Security features: Smoke Detector(s)
Location
- Region: Plattsburgh
- Subdivision: Rugar Woods
Other
Other facts
- Listing agreement: Exclusive Right To Sell
- Body type: Double Wide
- Listing terms: Cash,Conventional
- Road surface type: Paved
Price history
| Date | Event | Price |
|---|---|---|
| 9/13/2024 | Sold | $54,000-5.3%$69/sqft |
Source: | ||
| 7/27/2024 | Pending sale | $57,000$73/sqft |
Source: | ||
| 6/23/2024 | Price change | $57,000-5%$73/sqft |
Source: | ||
| 5/21/2024 | Price change | $60,000-7.7%$76/sqft |
Source: | ||
| 5/8/2024 | Listed for sale | $65,000$83/sqft |
Source: | ||
Public tax history
Tax history is unavailable.
Neighborhood: Plattsburgh West
Nearby schools
GreatSchools rating
- 7/10Cumberland Head Elementary SchoolGrades: PK-5Distance: 6 mi
- 7/10Beekmantown Middle SchoolGrades: 6-8Distance: 6.2 mi
- 6/10Beekmantown High SchoolGrades: 9-12Distance: 6.2 mi


