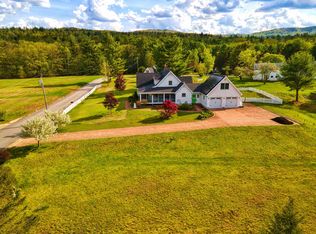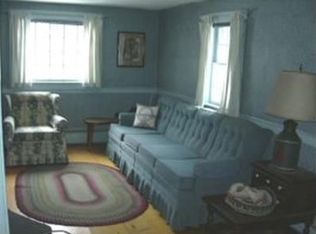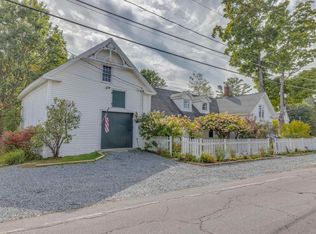Beautiful location ... great yard front back and side house in wonderful condition
This property is off market, which means it's not currently listed for sale or rent on Zillow. This may be different from what's available on other websites or public sources.


