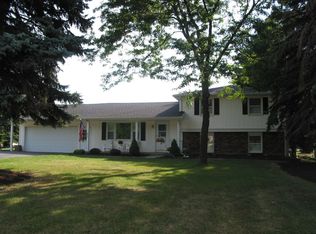PRICED BELOW ASSESSMENT! Unique opportunity for car buffs, woodworkers and those who need a workshop: DOUBLE garage can hold 4 cars, or heated inner garage can be workshop. Or convert it into an in-law suite. Home has been well maintained by original owners for 50 years. Dated, but solid. New furnace and garage door, newer roof. Pristine hardwoods have been covered since day one, and no pets lived here. Full four level split, with basement rec room and pool table! HGE half-acre lot, large front yard, side yard. Back yard is private; In-ground pool in back is surrounded by tall bushes and has a vinyl liner. Kitchen is now vintage...keep as is, or remodel.
This property is off market, which means it's not currently listed for sale or rent on Zillow. This may be different from what's available on other websites or public sources.

