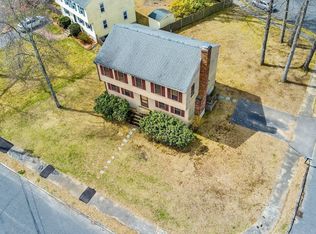Sold for $770,000 on 10/31/24
$770,000
5 Crosby Cir, Framingham, MA 01701
3beds
2,371sqft
Single Family Residence
Built in 1980
10,454 Square Feet Lot
$771,000 Zestimate®
$325/sqft
$3,627 Estimated rent
Home value
$771,000
$709,000 - $840,000
$3,627/mo
Zestimate® history
Loading...
Owner options
Explore your selling options
What's special
Nestled in a peaceful cul-de-sac, this beautifully updated Northside colonial offers the perfect blend of comfort and convenience. With recent upgrades like efficient HVAC and a new roof, you can move in with peace of mind. Enjoy the added living space of a four-season sunroom, where you can watch the seasons change on the adjacent conservation land. Outside, a fully fenced backyard provides a private oasis for relaxation. Inside, the cherry kitchen features granite countertops and new stainless steel appliances. The first-floor full bathroom offers a spa-like experience with slate tiles and a three-sided glass enclosure. Upstairs, three spacious bedrooms, including a primary suite with a walk-in closet and shared bathroom, offers space for everyone. The finished basement includes a laundry room, a bonus room, and a mechanical room with storage. This turnkey home is located near shopping, restaurants, and major routes, making it a must-see. Showings begin at first Open House, Fri @ 4pm
Zillow last checked: 8 hours ago
Listing updated: November 02, 2024 at 03:58pm
Listed by:
Maria Romero Vagnini 617-640-1400,
Mathieu Newton Sotheby's International Realty 508-366-9608,
Maria Romero Vagnini 617-640-1400
Bought with:
Lisa Aron Williams
Coldwell Banker Realty - Sudbury
Source: MLS PIN,MLS#: 73291605
Facts & features
Interior
Bedrooms & bathrooms
- Bedrooms: 3
- Bathrooms: 2
- Full bathrooms: 2
Primary bedroom
- Features: Walk-In Closet(s), Flooring - Hardwood
- Level: Second
- Area: 204
- Dimensions: 12 x 17
Bedroom 2
- Features: Closet, Flooring - Hardwood
- Level: Second
- Area: 156
- Dimensions: 12 x 13
Bedroom 3
- Features: Walk-In Closet(s), Flooring - Hardwood
- Level: Second
- Area: 187
- Dimensions: 17 x 11
Bathroom 1
- Features: Bathroom - Full, Bathroom - Tiled With Shower Stall, Flooring - Stone/Ceramic Tile
- Level: First
Bathroom 2
- Features: Bathroom - Double Vanity/Sink, Flooring - Stone/Ceramic Tile
- Level: Second
Dining room
- Features: Flooring - Hardwood, Lighting - Overhead
- Level: First
- Area: 121
- Dimensions: 11 x 11
Family room
- Features: Flooring - Hardwood, Recessed Lighting
- Level: First
- Area: 180
- Dimensions: 12 x 15
Kitchen
- Features: Flooring - Stone/Ceramic Tile, Countertops - Stone/Granite/Solid, Kitchen Island, Recessed Lighting, Stainless Steel Appliances
- Level: First
- Area: 154
- Dimensions: 14 x 11
Living room
- Features: Flooring - Hardwood
- Level: First
- Area: 143
- Dimensions: 13 x 11
Heating
- Forced Air, Oil, Ductless
Cooling
- Central Air, Ductless
Appliances
- Laundry: In Basement
Features
- Ceiling Fan(s), Slider, Sun Room, Bonus Room, High Speed Internet
- Flooring: Wood, Tile, Vinyl / VCT, Flooring - Vinyl
- Basement: Full
- Number of fireplaces: 1
- Fireplace features: Family Room
Interior area
- Total structure area: 2,371
- Total interior livable area: 2,371 sqft
Property
Parking
- Total spaces: 2
- Parking features: Paved Drive, Off Street, Paved
- Uncovered spaces: 2
Features
- Patio & porch: Deck, Patio
- Exterior features: Deck, Patio, Rain Gutters, Storage, Fenced Yard
- Fencing: Fenced
Lot
- Size: 10,454 sqft
- Features: Wooded
Details
- Parcel number: M:089 B:94 L:7556 U:000,507269
- Zoning: R-1
Construction
Type & style
- Home type: SingleFamily
- Architectural style: Garrison
- Property subtype: Single Family Residence
Materials
- Foundation: Concrete Perimeter
- Roof: Shingle
Condition
- Year built: 1980
Utilities & green energy
- Electric: 200+ Amp Service
- Sewer: Public Sewer
- Water: Public
Community & neighborhood
Community
- Community features: Public Transportation, Shopping, Pool, Tennis Court(s), Park, Walk/Jog Trails, Golf, Medical Facility, Conservation Area, Highway Access, House of Worship, Private School, Public School, T-Station, University
Location
- Region: Framingham
Other
Other facts
- Listing terms: Contract
Price history
| Date | Event | Price |
|---|---|---|
| 10/31/2024 | Sold | $770,000+2.7%$325/sqft |
Source: MLS PIN #73291605 | ||
| 9/25/2024 | Contingent | $749,900$316/sqft |
Source: MLS PIN #73291605 | ||
| 9/18/2024 | Listed for sale | $749,900+82.9%$316/sqft |
Source: MLS PIN #73291605 | ||
| 5/16/2014 | Sold | $410,000-3.5%$173/sqft |
Source: Public Record | ||
| 10/31/2005 | Sold | $424,900+126%$179/sqft |
Source: Public Record | ||
Public tax history
| Year | Property taxes | Tax assessment |
|---|---|---|
| 2025 | $7,525 +0.7% | $630,200 +5.1% |
| 2024 | $7,472 +5.5% | $599,700 +10.9% |
| 2023 | $7,082 +5.3% | $541,000 +10.5% |
Find assessor info on the county website
Neighborhood: 01701
Nearby schools
GreatSchools rating
- 3/10Brophy Elementary SchoolGrades: K-5Distance: 0.8 mi
- 4/10Fuller Middle SchoolGrades: 6-8Distance: 1.8 mi
- 5/10Framingham High SchoolGrades: 9-12Distance: 2.7 mi
Get a cash offer in 3 minutes
Find out how much your home could sell for in as little as 3 minutes with a no-obligation cash offer.
Estimated market value
$771,000
Get a cash offer in 3 minutes
Find out how much your home could sell for in as little as 3 minutes with a no-obligation cash offer.
Estimated market value
$771,000
