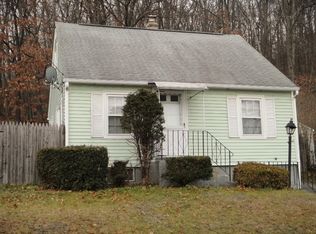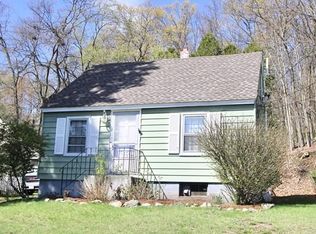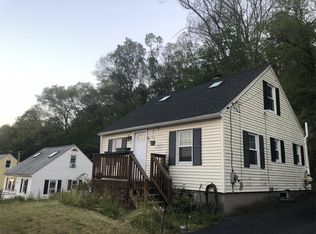Attention first time buyers, includes washer/dryer & refrigerator! Don't settle for paying rent in an apartment. This cute Cape is nestled in a cozy neighborhood close to everything. This 2 bedroom starter house has charm & character but needs some TLC. Freshly renovated bathroom. New central vacuum. Additional storage in the yard shed. Has 100 amp circuit breaker panel. Hardwoods throughout. Don't miss this affordable starter house!
This property is off market, which means it's not currently listed for sale or rent on Zillow. This may be different from what's available on other websites or public sources.


