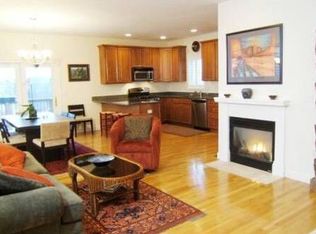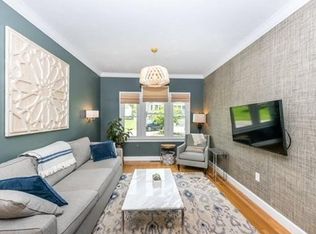Sold for $799,900 on 09/16/24
$799,900
5 Crestview Rd UNIT 5, Roslindale, MA 02131
3beds
2,475sqft
Condex, Townhouse
Built in 2005
-- sqft lot
$788,900 Zestimate®
$323/sqft
$4,122 Estimated rent
Home value
$788,900
$734,000 - $844,000
$4,122/mo
Zestimate® history
Loading...
Owner options
Explore your selling options
What's special
Price Improvement! Absolutely stunning & updated 3-level townhouse condo with all the amenities of single-family living but none of the yardwork and snow shoveling! Just a short walk from Roslindale Village, this expansive property has 3 bedrms, 3.5 bathrms& full unfinished basement for your storage needs. The 1st floor features an open concept with high ceilings, seamlessly connecting the living room, dining room & kitchen, plus a convenient half bath. The generous kitchen has white cabinetry, granite countertops, & stainless steel appliances. The 2nd floor has 2 bedrms & 2 baths, including a larger bedrm with its own full bathrm! The breathtaking top-floor primary suite greets you with vaulted ceilings & private bath with a tiled shower. The property is adorned with bright, sunny spaces, gleaming hardwood floors, gas fireplace, farmer's porch & private deck perfect for summer. Large dry/useable basement. Access to private playground & near shopping, restaurants & Arnold Arboretum!
Zillow last checked: 8 hours ago
Listing updated: September 19, 2024 at 02:46pm
Listed by:
Robert Simone 508-507-9780,
Better Living Real Estate, LLC 781-821-0105,
Michael Giovangelo 508-962-4411
Bought with:
The Pittella Properties Team
GDP Real Estate Group, LLC
Source: MLS PIN,MLS#: 73251682
Facts & features
Interior
Bedrooms & bathrooms
- Bedrooms: 3
- Bathrooms: 4
- Full bathrooms: 3
- 1/2 bathrooms: 1
Primary bedroom
- Features: Bathroom - Full, Vaulted Ceiling(s), Closet, Flooring - Hardwood, Window(s) - Picture, Lighting - Overhead
- Level: Third
Bedroom 2
- Features: Closet, Flooring - Hardwood, Window(s) - Picture, Lighting - Overhead
- Level: Second
Bedroom 3
- Features: Bathroom - Full, Closet, Flooring - Hardwood, Window(s) - Picture, Lighting - Overhead
- Level: Second
Bathroom 1
- Features: Bathroom - Half, Flooring - Hardwood, Window(s) - Picture, Lighting - Sconce
- Level: First
Bathroom 2
- Features: Bathroom - Full, Bathroom - Tiled With Tub & Shower, Flooring - Stone/Ceramic Tile, Window(s) - Picture, Lighting - Sconce
- Level: Second
Bathroom 3
- Features: Bathroom - Full, Bathroom - Tiled With Tub & Shower, Flooring - Stone/Ceramic Tile, Window(s) - Picture, Lighting - Sconce
- Level: Second
Dining room
- Features: Flooring - Hardwood, Exterior Access, Recessed Lighting, Lighting - Pendant
- Level: Main,First
Kitchen
- Features: Flooring - Hardwood, Window(s) - Picture, Countertops - Stone/Granite/Solid, Recessed Lighting, Remodeled, Stainless Steel Appliances
- Level: First
Living room
- Features: Flooring - Hardwood, Window(s) - Picture, Recessed Lighting
- Level: Main,First
Heating
- Forced Air, Natural Gas
Cooling
- Central Air
Appliances
- Laundry: Gas Dryer Hookup, Washer Hookup, In Basement, In Building
Features
- Bathroom - Full, Bathroom - Tiled With Tub & Shower, Lighting - Overhead, Bathroom, Internet Available - Unknown
- Flooring: Tile, Hardwood, Flooring - Stone/Ceramic Tile
- Has basement: Yes
- Number of fireplaces: 1
- Fireplace features: Living Room
Interior area
- Total structure area: 2,475
- Total interior livable area: 2,475 sqft
Property
Parking
- Total spaces: 2
- Parking features: Off Street, Tandem, Paved
- Uncovered spaces: 2
Features
- Entry location: Unit Placement(Front)
- Patio & porch: Porch, Deck - Wood
- Exterior features: Porch, Deck - Wood
Details
- Parcel number: W:18 P:04963 S:020,4542055
- Zoning: CD
Construction
Type & style
- Home type: Townhouse
- Property subtype: Condex, Townhouse
Materials
- Frame
- Roof: Shingle
Condition
- Year built: 2005
Utilities & green energy
- Electric: Circuit Breakers, 200+ Amp Service
- Sewer: Public Sewer
- Water: Public
- Utilities for property: for Gas Range, for Gas Dryer, Washer Hookup
Green energy
- Energy efficient items: Thermostat
Community & neighborhood
Security
- Security features: Security System
Community
- Community features: Public Transportation, Shopping, Tennis Court(s), Park, Walk/Jog Trails, Golf, Medical Facility, Laundromat, Conservation Area, Highway Access, House of Worship, Private School, Public School, T-Station
Location
- Region: Roslindale
HOA & financial
HOA
- HOA fee: $325 monthly
- Amenities included: Playground
- Services included: Insurance, Maintenance Structure, Road Maintenance, Maintenance Grounds, Snow Removal
Price history
| Date | Event | Price |
|---|---|---|
| 9/16/2024 | Sold | $799,900$323/sqft |
Source: MLS PIN #73251682 Report a problem | ||
| 6/24/2024 | Price change | $799,900-3%$323/sqft |
Source: MLS PIN #73251682 Report a problem | ||
| 6/13/2024 | Listed for sale | $824,900$333/sqft |
Source: MLS PIN #73251682 Report a problem | ||
Public tax history
Tax history is unavailable.
Neighborhood: Roslindale
Nearby schools
GreatSchools rating
- 7/10Bates Elementary SchoolGrades: PK-6Distance: 0.4 mi
Schools provided by the listing agent
- Elementary: Boston
- Middle: Boston
- High: Boston
Source: MLS PIN. This data may not be complete. We recommend contacting the local school district to confirm school assignments for this home.
Get a cash offer in 3 minutes
Find out how much your home could sell for in as little as 3 minutes with a no-obligation cash offer.
Estimated market value
$788,900
Get a cash offer in 3 minutes
Find out how much your home could sell for in as little as 3 minutes with a no-obligation cash offer.
Estimated market value
$788,900

