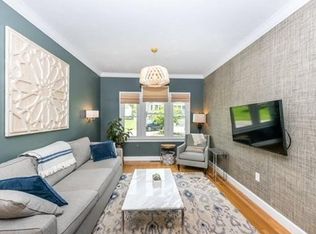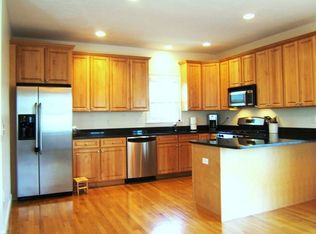Sold for $799,900 on 09/17/24
$799,900
5 Crestview Rd, Roslindale, MA 02131
3beds
1,809sqft
Condo
Built in 2005
-- sqft lot
$813,700 Zestimate®
$442/sqft
$4,206 Estimated rent
Home value
$813,700
$740,000 - $895,000
$4,206/mo
Zestimate® history
Loading...
Owner options
Explore your selling options
What's special
Beautifully-appointed townhouse perched atop Metropolitan Hill on cul-de-sac! This home has the feel of a single-family, offers unparalleled Boston city views and ample natural light, and is a short distance to vibrant Roslindale Village's restaurants, shops, farmer's markets and commuter rail. The 1st floor offers an open plan featuring a granite/stainless kitchen w/ custom cabinetry, an informal dining area, and a large living room with gas fireplace. A ½ bath completes this level. Master suite and second bedroom and full bath are located on the 2nd floor. On the 3rd floor is another sun-filled BR w/en suite bath. The home features multi-zone high efficiency heating and cooling, warm and rich hardwood floors. Spacious side deck and off-street parking for two cars. Potential to finish the 665sf lower level. Stable condominium association shares snow removal, landscaping, and a master insurance policy. A large parcel of protected land in the cul-de-sac owned by the condo association has a shared playground.
Facts & features
Interior
Bedrooms & bathrooms
- Bedrooms: 3
- Bathrooms: 4
- Full bathrooms: 3
- 1/2 bathrooms: 1
Heating
- Forced air, Gas
Cooling
- Central
Appliances
- Included: Dishwasher, Dryer, Freezer, Garbage disposal, Microwave, Range / Oven, Refrigerator, Washer
Features
- Basement: Basement (not specified)
- Has fireplace: Yes
Interior area
- Total interior livable area: 1,809 sqft
Property
Parking
- Total spaces: 2
- Parking features: Off-street
Features
- Exterior features: Wood
Lot
- Size: 2,613 sqft
Details
- Parcel number: ROSLW18P04963S020
Construction
Type & style
- Home type: Condo
Materials
- Roof: Asphalt
Condition
- Year built: 2005
Community & neighborhood
Location
- Region: Roslindale
HOA & financial
HOA
- Has HOA: Yes
- HOA fee: $200 monthly
Other
Other facts
- Amenities: T-Station, Public Transportation, Park, Conservation Area, Walk/Jog Trails
- Complex Complete: Yes
- Cooling: Central Air, 2 Units
- Din Level: First Floor
- Exterior: Clapboard
- Heating: Gas, Forced Air
- Kit Level: First Floor
- Roof Material: Asphalt/Fiberglass Shingles
- Unit Placement: Front
- Year Round: Yes
- Construction: Frame
- Master Bath: Yes
- Pets Allowed: Yes
- Electric Feature: Circuit Breakers
- Exterior Unit Features: City View(s), Porch
- Flooring: Hardwood, Tile
- Bth1 Dscrp: Bathroom - Full
- Insulation Feature: Full
- Mbr Dscrp: Bathroom - Full
- Bed2 Level: Second Floor
- Bth2 Dscrp: Bathroom - Full
- Bth3 Dscrp: Bathroom - Full
- Energy Features: Insulated Windows, Insulated Doors
- Mbr Level: Second Floor
- Style: Townhouse
- Terms Feature: Contract For Deed
- Bth2 Level: Second Floor
- Utility Connections: For Gas Range
- Bth1 Level: Second Floor
- Hot Water: Tank
- Bed3 Level: Third Floor
- Bth3 Level: Third Floor
- Fee Interval: Monthly
Price history
| Date | Event | Price |
|---|---|---|
| 9/17/2024 | Sold | $799,900$442/sqft |
Source: Public Record Report a problem | ||
| 6/26/2024 | Listed for sale | $799,900+37.9%$442/sqft |
Source: MLS PIN #73257460 Report a problem | ||
| 9/8/2017 | Sold | $580,000+2.7%$321/sqft |
Source: Public Record Report a problem | ||
| 7/26/2017 | Pending sale | $565,000$312/sqft |
Source: Compass #72200642 Report a problem | ||
| 7/19/2017 | Listed for sale | $565,000+28.4%$312/sqft |
Source: Compass #72200642 Report a problem | ||
Public tax history
| Year | Property taxes | Tax assessment |
|---|---|---|
| 2025 | $9,706 +31.6% | $838,200 +23.9% |
| 2024 | $7,375 +6.7% | $676,600 +5.1% |
| 2023 | $6,915 +5.6% | $643,900 +7% |
Find assessor info on the county website
Neighborhood: Roslindale
Nearby schools
GreatSchools rating
- 7/10Bates Elementary SchoolGrades: PK-6Distance: 0.4 mi
Get a cash offer in 3 minutes
Find out how much your home could sell for in as little as 3 minutes with a no-obligation cash offer.
Estimated market value
$813,700
Get a cash offer in 3 minutes
Find out how much your home could sell for in as little as 3 minutes with a no-obligation cash offer.
Estimated market value
$813,700

