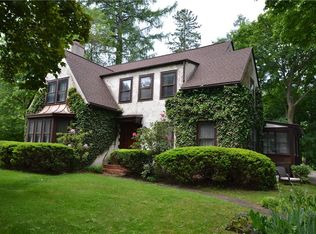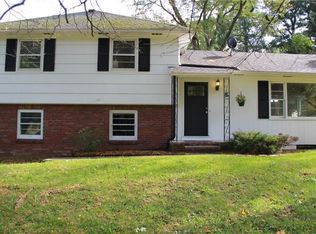Closed
$390,000
5 Crescent Rd, Fairport, NY 14450
3beds
2,141sqft
Single Family Residence
Built in 1932
0.45 Acres Lot
$457,800 Zestimate®
$182/sqft
$2,909 Estimated rent
Home value
$457,800
$426,000 - $494,000
$2,909/mo
Zestimate® history
Loading...
Owner options
Explore your selling options
What's special
This elegant Tudor in Fairport perfectly blends classic charm w/ modern upgrades, making it a truly special find. Walk to Wegmans & minutes away from the Village of Fairport & 490, The beautifully updated kitchen '22 boasts new counters, stainless steel appliances incl. new dishwasher, a custom range hood, updated cabinetry & vinyl plank flooring. The spacious dining room, adorned w/ picture frame & crown molding, flows effortlessly into the living spaces where refinished hardwood floors add warmth & sophistication. Gumwood molding & custom woodwork throughout. A newly finished 600 sq. ft. basement '23 offers room to expand, complete w/ a mudroom, laundry, 1/2 bath, & ample storage. The garage has been epoxied & outfitted w/ additional shelving, creating an organized space. Recent upgrades: water heater '23 & 2 Lennox ductless mini-split system w/ 4 units '23, ensure efficient heating & cooling throughout the home. Upstairs, hardwoods continue through all 3 generously sized bedrooms, including a master suite w/ 3 walk-in closets & ensuite bath. With freshly skim-coated walls & attention to detail, this home is the perfect mix of character & modern comfort. Offers due 9/30 at 12pm.
Zillow last checked: 8 hours ago
Listing updated: November 15, 2024 at 06:31am
Listed by:
Amanda E Friend-Gigliotti 585-622-7181,
Keller Williams Realty Greater Rochester
Bought with:
Lisa S. Bolzner, 40BO0780113
Howard Hanna
Source: NYSAMLSs,MLS#: R1567137 Originating MLS: Rochester
Originating MLS: Rochester
Facts & features
Interior
Bedrooms & bathrooms
- Bedrooms: 3
- Bathrooms: 3
- Full bathrooms: 2
- 1/2 bathrooms: 1
Heating
- Gas, Baseboard
Cooling
- Wall Unit(s)
Appliances
- Included: Dishwasher, Exhaust Fan, Gas Oven, Gas Range, Gas Water Heater, Refrigerator, Range Hood
Features
- Ceiling Fan(s), Separate/Formal Dining Room, Entrance Foyer, Separate/Formal Living Room
- Flooring: Carpet, Hardwood, Tile, Varies, Vinyl
- Basement: Full,Finished,Walk-Out Access
- Number of fireplaces: 1
Interior area
- Total structure area: 2,141
- Total interior livable area: 2,141 sqft
Property
Parking
- Total spaces: 2
- Parking features: Attached, Garage, Garage Door Opener
- Attached garage spaces: 2
Features
- Levels: Two
- Stories: 2
- Exterior features: Blacktop Driveway
Lot
- Size: 0.45 Acres
- Dimensions: 100 x 197
- Features: Residential Lot
Details
- Parcel number: 2644891521300003015000
- Special conditions: Standard
Construction
Type & style
- Home type: SingleFamily
- Architectural style: Colonial,Two Story
- Property subtype: Single Family Residence
Materials
- Stucco, PEX Plumbing
- Foundation: Block
Condition
- Resale
- Year built: 1932
Utilities & green energy
- Electric: Circuit Breakers
- Sewer: Connected
- Water: Connected, Public
- Utilities for property: Cable Available, High Speed Internet Available, Sewer Connected, Water Connected
Community & neighborhood
Location
- Region: Fairport
- Subdivision: Orchards A
Other
Other facts
- Listing terms: Cash,Conventional,FHA,VA Loan
Price history
| Date | Event | Price |
|---|---|---|
| 11/8/2024 | Sold | $390,000+30%$182/sqft |
Source: | ||
| 10/1/2024 | Pending sale | $299,900$140/sqft |
Source: | ||
| 9/25/2024 | Listed for sale | $299,900+25%$140/sqft |
Source: | ||
| 8/6/2021 | Sold | $240,000+6.7%$112/sqft |
Source: | ||
| 5/9/2021 | Pending sale | $224,900$105/sqft |
Source: | ||
Public tax history
| Year | Property taxes | Tax assessment |
|---|---|---|
| 2024 | -- | $175,800 |
| 2023 | -- | $175,800 |
| 2022 | -- | $175,800 |
Find assessor info on the county website
Neighborhood: 14450
Nearby schools
GreatSchools rating
- 6/10Jefferson Avenue SchoolGrades: K-5Distance: 1 mi
- NAMinerva Deland SchoolGrades: 9Distance: 1.7 mi
Schools provided by the listing agent
- District: Fairport
Source: NYSAMLSs. This data may not be complete. We recommend contacting the local school district to confirm school assignments for this home.

