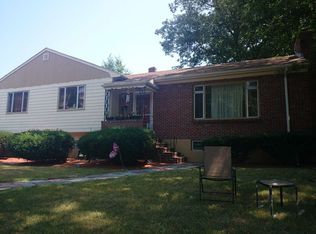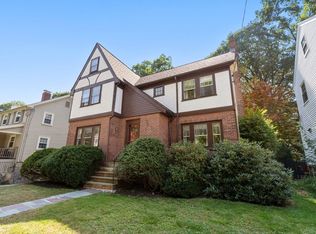Sold for $850,000
$850,000
5 Crehore Rd, Chestnut Hill, MA 02467
3beds
1,770sqft
Single Family Residence
Built in 1935
5,000 Square Feet Lot
$968,800 Zestimate®
$480/sqft
$5,316 Estimated rent
Home value
$968,800
$911,000 - $1.04M
$5,316/mo
Zestimate® history
Loading...
Owner options
Explore your selling options
What's special
Your search is over! Welcome Home to this lovely Colonial located in the Chestnut Hill area of West Roxbury! This home features a front to back living room with built-in shelves & a fireplace. A nice adjoining bonus room which would make a great home office! There is a large dining room leading to a spacious eat-in kitchen with Corian counter tops & tons of cabinets! Direct access to a large deck out back! A half bath completes the first floor. Upstairs you will find an over-size primary bedroom, with 3 closets & its own half bath. There are two more large bedrooms, a full bath and an additional room with endless possibilities. A walk up attic with so much storage. Beautiful hardwood floors throughout the 1st & 2nd floor. A partially finished basement & a one-car garage. 3 zone gas boiler and central air to keep you comfortable all year long! The location can't be beat! Minutes to the medical district, steps to Allandale Woods trails & the Arboretum. Offers due Tues at 2PM
Zillow last checked: 8 hours ago
Listing updated: May 02, 2023 at 10:28am
Listed by:
Lisa Iantosca 617-435-0817,
Donahue Real Estate Co. 781-251-0080
Bought with:
Dong Han
Dreamega International Realty LLC
Source: MLS PIN,MLS#: 73087805
Facts & features
Interior
Bedrooms & bathrooms
- Bedrooms: 3
- Bathrooms: 3
- Full bathrooms: 1
- 1/2 bathrooms: 2
Primary bedroom
- Features: Bathroom - Full, Flooring - Hardwood
- Level: Second
- Area: 288
- Dimensions: 12 x 24
Bedroom 2
- Features: Flooring - Hardwood
- Level: Second
- Area: 120
- Dimensions: 12 x 10
Bedroom 3
- Features: Flooring - Hardwood
- Level: Second
- Area: 144
- Dimensions: 12 x 12
Bathroom 1
- Features: Bathroom - Half
- Level: First
- Area: 25
- Dimensions: 5 x 5
Bathroom 2
- Features: Bathroom - Full, Bathroom - With Tub & Shower
- Level: Second
- Area: 35
- Dimensions: 7 x 5
Bathroom 3
- Features: Bathroom - Half
- Level: Second
- Area: 20
- Dimensions: 4 x 5
Dining room
- Features: Flooring - Hardwood
- Level: First
- Area: 132
- Dimensions: 12 x 11
Kitchen
- Features: Flooring - Stone/Ceramic Tile, Countertops - Stone/Granite/Solid, Cabinets - Upgraded, Recessed Lighting
- Level: First
- Area: 209
- Dimensions: 19 x 11
Living room
- Features: Flooring - Hardwood
- Level: First
- Area: 276
- Dimensions: 12 x 23
Office
- Level: Second
- Area: 42
- Dimensions: 7 x 6
Heating
- Baseboard, Natural Gas
Cooling
- Central Air
Appliances
- Included: Range, Dishwasher, Disposal, Microwave, Refrigerator, Washer, Dryer
Features
- Sun Room, Office, Walk-up Attic
- Basement: Full
- Number of fireplaces: 1
- Fireplace features: Living Room
Interior area
- Total structure area: 1,770
- Total interior livable area: 1,770 sqft
Property
Parking
- Total spaces: 3
- Parking features: Under, Paved Drive
- Attached garage spaces: 1
- Uncovered spaces: 2
Features
- Patio & porch: Deck - Wood
- Exterior features: Deck - Wood
Lot
- Size: 5,000 sqft
Details
- Parcel number: 3336324
- Zoning: res
Construction
Type & style
- Home type: SingleFamily
- Architectural style: Colonial
- Property subtype: Single Family Residence
Materials
- Foundation: Concrete Perimeter
Condition
- Year built: 1935
Utilities & green energy
- Sewer: Public Sewer
- Water: Public
Community & neighborhood
Community
- Community features: Public Transportation, Shopping, Park, Walk/Jog Trails, Medical Facility
Location
- Region: Chestnut Hill
Price history
| Date | Event | Price |
|---|---|---|
| 5/2/2023 | Sold | $850,000+9.7%$480/sqft |
Source: MLS PIN #73087805 Report a problem | ||
| 3/22/2023 | Contingent | $775,000$438/sqft |
Source: MLS PIN #73087805 Report a problem | ||
| 3/15/2023 | Listed for sale | $775,000$438/sqft |
Source: MLS PIN #73087805 Report a problem | ||
Public tax history
| Year | Property taxes | Tax assessment |
|---|---|---|
| 2025 | $9,887 +12.3% | $853,800 +5.7% |
| 2024 | $8,808 +7.6% | $808,100 +6% |
| 2023 | $8,186 +8.6% | $762,200 +10% |
Find assessor info on the county website
Neighborhood: West Roxbury
Nearby schools
GreatSchools rating
- 5/10Manning Elementary SchoolGrades: PK-6Distance: 0.9 mi
- 5/10Lyndon K-8 SchoolGrades: PK-8Distance: 1.2 mi
Get a cash offer in 3 minutes
Find out how much your home could sell for in as little as 3 minutes with a no-obligation cash offer.
Estimated market value$968,800
Get a cash offer in 3 minutes
Find out how much your home could sell for in as little as 3 minutes with a no-obligation cash offer.
Estimated market value
$968,800

