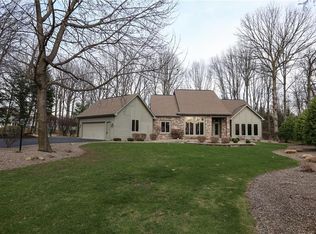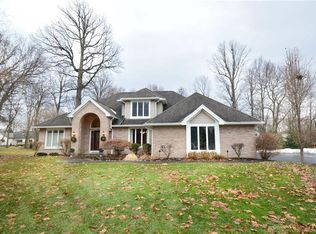Closed
$543,000
5 Crabtree Cir, Webster, NY 14580
4beds
2,738sqft
Single Family Residence
Built in 1992
0.9 Acres Lot
$633,400 Zestimate®
$198/sqft
$3,765 Estimated rent
Home value
$633,400
$602,000 - $665,000
$3,765/mo
Zestimate® history
Loading...
Owner options
Explore your selling options
What's special
Welcome to 5 Crabtree! This 4 bedroom luxurious home sits on the end of a quiet cul-de-sac on just under an acre lot. The first floor offers a great room with vaulted ceilings, a gas fireplace with a brick surround that carries all the way to the ceiling. There are plenty of large windows that let in loads of natural light and give a gorgeous view of the backyard. The first floor bedroom has a full bathroom with a walk-in shower that could be used for an in-law space or home office as well as 1st floor laundry. The eat-in kitchen offers a large island with extra seating and a sliding glass door that take you out onto the back deck. Off of the kitchen you'll find a formal dining space that is open to a secondary living room. Upstairs are 3 oversized bedrooms and 2 full baths. The primary's bedroom includes a sizeable walk-in closet and massive bathroom complete with a soaking tub, tile surrounded stand up shower and skylights. The basement has lot of open space that gives plenty of protentional for additional living space! This home has it all and is close to Wegmans, shopping centers, gym and expressways. Delayed Negotiations until Monday 3/27 at 2pm.
Zillow last checked: 8 hours ago
Listing updated: May 15, 2023 at 06:52am
Listed by:
Kristen Smegelsky 585-362-6810,
Tru Agent Real Estate
Bought with:
Diane S. Miller, 30MI0617775
RE/MAX Realty Group
Source: NYSAMLSs,MLS#: R1459522 Originating MLS: Rochester
Originating MLS: Rochester
Facts & features
Interior
Bedrooms & bathrooms
- Bedrooms: 4
- Bathrooms: 3
- Full bathrooms: 3
- Main level bathrooms: 1
- Main level bedrooms: 1
Heating
- Gas, Forced Air
Cooling
- Central Air
Appliances
- Included: Built-In Range, Built-In Oven, Dryer, Dishwasher, Electric Cooktop, Disposal, Gas Water Heater, Microwave, Refrigerator, Washer
- Laundry: Main Level
Features
- Ceiling Fan(s), Separate/Formal Dining Room, Eat-in Kitchen, Separate/Formal Living Room, Guest Accommodations, Great Room, Kitchen Island, Pantry, See Remarks, Bedroom on Main Level, In-Law Floorplan, Bath in Primary Bedroom
- Flooring: Carpet, Hardwood, Varies
- Basement: Full,Sump Pump
- Number of fireplaces: 1
Interior area
- Total structure area: 2,738
- Total interior livable area: 2,738 sqft
Property
Parking
- Total spaces: 3
- Parking features: Attached, Garage, Garage Door Opener
- Attached garage spaces: 3
Features
- Levels: Two
- Stories: 2
- Patio & porch: Deck
- Exterior features: Blacktop Driveway, Deck
Lot
- Size: 0.90 Acres
- Dimensions: 42 x 292
- Features: Irregular Lot, Residential Lot, Wooded
Details
- Parcel number: 2642000932000001053206
- Special conditions: Standard
Construction
Type & style
- Home type: SingleFamily
- Architectural style: Colonial,Two Story
- Property subtype: Single Family Residence
Materials
- Aluminum Siding, Brick, Steel Siding, Vinyl Siding, PEX Plumbing
- Foundation: Block
- Roof: Asphalt
Condition
- Resale
- Year built: 1992
Utilities & green energy
- Sewer: Connected
- Water: Connected, Public
- Utilities for property: High Speed Internet Available, Sewer Connected, Water Connected
Community & neighborhood
Location
- Region: Webster
- Subdivision: Royal Woods Sec 02
Other
Other facts
- Listing terms: Conventional,FHA,VA Loan
Price history
| Date | Event | Price |
|---|---|---|
| 5/12/2023 | Sold | $543,000+5.5%$198/sqft |
Source: | ||
| 3/29/2023 | Pending sale | $514,900$188/sqft |
Source: | ||
| 3/22/2023 | Listed for sale | $514,900+3.2%$188/sqft |
Source: | ||
| 10/5/2022 | Sold | $499,000+6.2%$182/sqft |
Source: | ||
| 8/18/2022 | Pending sale | $469,900$172/sqft |
Source: | ||
Public tax history
| Year | Property taxes | Tax assessment |
|---|---|---|
| 2024 | -- | $415,600 |
| 2023 | -- | $415,600 |
| 2022 | -- | $415,600 +24.4% |
Find assessor info on the county website
Neighborhood: 14580
Nearby schools
GreatSchools rating
- 6/10Plank Road South Elementary SchoolGrades: PK-5Distance: 0.6 mi
- 6/10Spry Middle SchoolGrades: 6-8Distance: 3.7 mi
- 8/10Webster Schroeder High SchoolGrades: 9-12Distance: 2 mi
Schools provided by the listing agent
- Elementary: Plank Road South Elementary
- Middle: Spry Middle
- High: Webster-Schroeder High
- District: Webster
Source: NYSAMLSs. This data may not be complete. We recommend contacting the local school district to confirm school assignments for this home.

