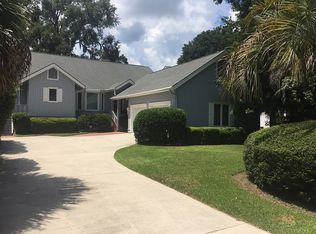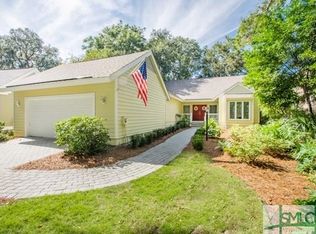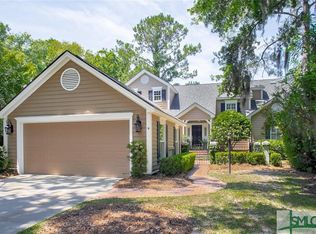Located on desired Coventry Close, this exquisite "custom in every way" patio home features a handsome paved driveway and a beautifully landscaped wrought iron partially enclosed area in the end of the home packed with a stunning view of a great lagoon and the 17th hole of Plantation course. It's design, soaring ceilings and floor plan set it apart. First floor offers: Master suite, separate Living & Dining Rooms, Family Room, with terrific built-ins open to an updated Kitchen, all featuring handsome crown molding and wainscoting accented by richly painted walls, a large powder room and Laundry room with built in desk. Its second floor offers two Guest Rooms each with a private bath (one being used as an office), as well as a large Bonus Room offering great space & handsome built-ins accented with bead board. This home & its setting are truly a site to behold!
This property is off market, which means it's not currently listed for sale or rent on Zillow. This may be different from what's available on other websites or public sources.



