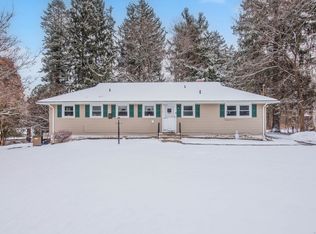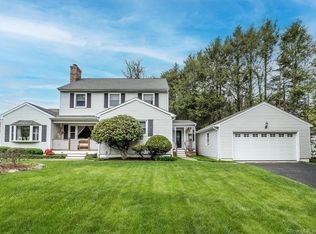Luxurious 2 BR, 3 1/2 Bath, Bethel (Ranch) Unit located in "The Ridge" at Rivington. Approximately $75k in upgrades. Beautifully stained Hardwood floors ,9' ceilings , elegant decorator colors and window treatments throughout. Gorgeous kitchen with upgraded cabinets, over sized center island, granite, under counter lighting, upgraded lighting, wine fridge, pantry and SS appliances . Master bedroom features tray ceiling, two large walk in closets, large spa like bath with a seat , glass shower doors, private toilet area, soaking tub and dual vanity sink . The great room offers french doors to the patio and fireplace. The formal dining room has a cathedral ceiling and high end mill work trims. The guest bedroom doubles as a den and has full bath. A powder room completes the main level. The lower level has 400 square feet of carpeted floors, a wall of built in's and a full bath. Perfect for additional guests to sleep, home office or exercise studio. State of the art clubhouse with indoor pool, 2 outdoor pools, health club, tennis courts, bocci and many more amenities makes Rivington like living in a resort! Close to shopping malls and 1 -84. Minutes to NY border. Sewer, water and garbage are included in common charge fees.
This property is off market, which means it's not currently listed for sale or rent on Zillow. This may be different from what's available on other websites or public sources.


